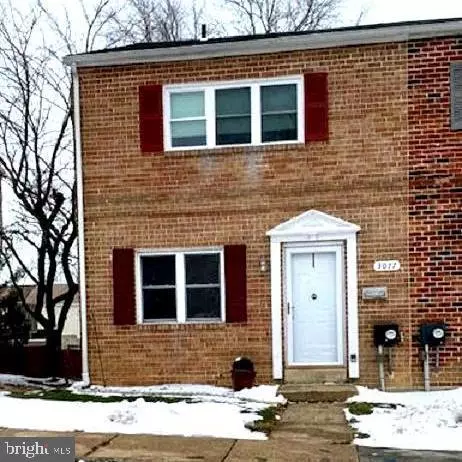For more information regarding the value of a property, please contact us for a free consultation.
3077 CARDIN PL #W-1 Norristown, PA 19403
Want to know what your home might be worth? Contact us for a FREE valuation!

Our team is ready to help you sell your home for the highest possible price ASAP
Key Details
Sold Price $225,000
Property Type Townhouse
Sub Type End of Row/Townhouse
Listing Status Sold
Purchase Type For Sale
Square Footage 1,260 sqft
Price per Sqft $178
Subdivision Eagle Stream
MLS Listing ID PAMC2026514
Sold Date 03/18/22
Style Colonial
Bedrooms 3
Full Baths 2
Half Baths 1
HOA Fees $112/qua
HOA Y/N Y
Abv Grd Liv Area 1,260
Originating Board BRIGHT
Year Built 1979
Annual Tax Amount $3,423
Tax Year 2022
Lot Dimensions 28.00 x 0.00
Property Description
Move In ready Eagle Steam End unit townhome in Methacton SD. This sought after community and location, is a great opportunity to secure, before the market goes very competitive again. Upgrades have been done! The 3 bedrooms, spacious livingroom, eat in kitchen, familyroom, finished basement, and storage everywhere, welcomes the next owner. Note some of these inclusions: NEW roof, NEW HVAC, carpet, vinyl hardwood, corian countertop, wood burning fireplace, Pella door w built in blinds, windows, window treatments and steel ladder access to full attic. Washer included, microwave included, built in kitchen table set included, upgraded baths, upgraded interior doors AND bonus 55" flat screen tv mounted in familyroom for your immediate enjoyment. Neutral paint, fenced in yard, and backyard deck. Come today and make your best offer.
Location
State PA
County Montgomery
Area Lower Providence Twp (10643)
Zoning R4
Direction Northwest
Rooms
Other Rooms Living Room, Kitchen, Family Room, Laundry, Recreation Room, Bathroom 1, Bathroom 2, Attic, Half Bath
Basement Full, Improved, Walkout Level
Interior
Interior Features Attic, Breakfast Area, Carpet, Family Room Off Kitchen, Kitchen - Eat-In, Recessed Lighting, Upgraded Countertops, Window Treatments, Wood Floors, Wood Stove
Hot Water Electric
Heating Central
Cooling Central A/C
Flooring Carpet, Engineered Wood
Fireplaces Number 1
Fireplaces Type Wood, Heatilator
Equipment Built-In Microwave, Dishwasher, Disposal, Oven - Self Cleaning, Refrigerator, Washer
Fireplace Y
Appliance Built-In Microwave, Dishwasher, Disposal, Oven - Self Cleaning, Refrigerator, Washer
Heat Source Electric
Laundry Lower Floor
Exterior
Exterior Feature Deck(s), Brick, Patio(s)
Garage Spaces 2.0
Fence Rear, Vinyl, Wood
Utilities Available Cable TV Available
Water Access N
Roof Type Shingle
Accessibility None
Porch Deck(s), Brick, Patio(s)
Total Parking Spaces 2
Garage N
Building
Lot Description Backs to Trees, Level, Rear Yard, SideYard(s), Front Yard
Story 2
Foundation Slab
Sewer Public Sewer
Water Public
Architectural Style Colonial
Level or Stories 2
Additional Building Above Grade, Below Grade
Structure Type Dry Wall
New Construction N
Schools
High Schools Methacton
School District Methacton
Others
Senior Community No
Tax ID 43-00-01994-501
Ownership Other
Special Listing Condition Standard
Read Less

Bought with Patrick D Joos • Keller Williams Real Estate-Blue Bell
GET MORE INFORMATION



