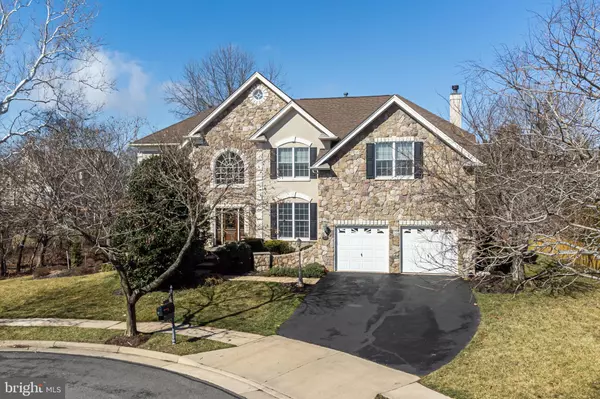For more information regarding the value of a property, please contact us for a free consultation.
15098 TROON CT Haymarket, VA 20169
Want to know what your home might be worth? Contact us for a FREE valuation!

Our team is ready to help you sell your home for the highest possible price ASAP
Key Details
Sold Price $1,020,000
Property Type Single Family Home
Sub Type Detached
Listing Status Sold
Purchase Type For Sale
Square Footage 5,758 sqft
Price per Sqft $177
Subdivision Dominion Valley
MLS Listing ID VAPW2020698
Sold Date 04/15/22
Style Colonial
Bedrooms 5
Full Baths 4
Half Baths 1
HOA Fees $165/mo
HOA Y/N Y
Abv Grd Liv Area 5,758
Originating Board BRIGHT
Year Built 2003
Annual Tax Amount $9,587
Tax Year 2021
Lot Size 0.293 Acres
Acres 0.29
Property Description
Back on the Market. Beautiful 5 Bed 4.5 Bath, all 4 sides Stucco & Stone Single House in Dominion Valley Country Club. Original owner added tons of the options and well maintained. Added 4 foot bump out over entire length of back of the house and morning room (sunroom) to enjoy sunlights. Oversized parking garages. Hardwood flooring main floor & upstairs. Fully finished basement in 2016 (approx. 1850 sq ft) including full bath and bedroom. Private overlooking deck in 2017 (apporx. 800 sq ft & Composite, Permanent & Less maintenance Deck ). Irrigation system installed in 2011. 85 gallon hot water heater in 2019. Replace both HVAC system in 2020. Samsung Washer and Dryer in late 2019. Refrigerator replaced in 2018. Replaced gas cooktop (5 burner GE Profile) in 2021.
Location
State VA
County Prince William
Zoning RPC
Rooms
Basement Daylight, Full, Fully Finished, Walkout Stairs, Windows, Sump Pump, Rear Entrance, Outside Entrance, Interior Access, Connecting Stairway
Interior
Interior Features Attic, Dining Area, Family Room Off Kitchen, Floor Plan - Open, Kitchen - Gourmet, Kitchen - Island, Recessed Lighting, Walk-in Closet(s), Wood Floors
Hot Water Natural Gas
Heating Forced Air
Cooling Central A/C, Zoned
Flooring Hardwood, Carpet, Ceramic Tile
Fireplaces Number 1
Equipment Built-In Microwave, Cooktop, Dishwasher, Disposal, Dryer, Exhaust Fan, Oven - Double, Oven - Wall, Refrigerator, Washer
Fireplace Y
Appliance Built-In Microwave, Cooktop, Dishwasher, Disposal, Dryer, Exhaust Fan, Oven - Double, Oven - Wall, Refrigerator, Washer
Heat Source Natural Gas
Exterior
Parking Features Garage - Front Entry, Garage Door Opener
Garage Spaces 2.0
Amenities Available Basketball Courts, Bike Trail, Club House, Exercise Room, Fitness Center, Gated Community, Golf Course Membership Available, Jog/Walk Path, Pool - Indoor, Pool - Outdoor, Tennis Courts, Tot Lots/Playground
Water Access N
Accessibility None
Total Parking Spaces 2
Garage Y
Building
Story 2
Foundation Concrete Perimeter
Sewer Public Sewer
Water Public
Architectural Style Colonial
Level or Stories 2
Additional Building Above Grade, Below Grade
New Construction N
Schools
Elementary Schools Alvey
Middle Schools Ronald Wilson Reagan
High Schools Battlefield
School District Prince William County Public Schools
Others
HOA Fee Include Pool(s),Reserve Funds,Road Maintenance,Security Gate,Trash
Senior Community No
Tax ID 7298-88-1418
Ownership Fee Simple
SqFt Source Assessor
Acceptable Financing Cash, Conventional, FHA, VA, VHDA, Other
Listing Terms Cash, Conventional, FHA, VA, VHDA, Other
Financing Cash,Conventional,FHA,VA,VHDA,Other
Special Listing Condition Standard
Read Less

Bought with Dilyara Daminova • Samson Properties
GET MORE INFORMATION


