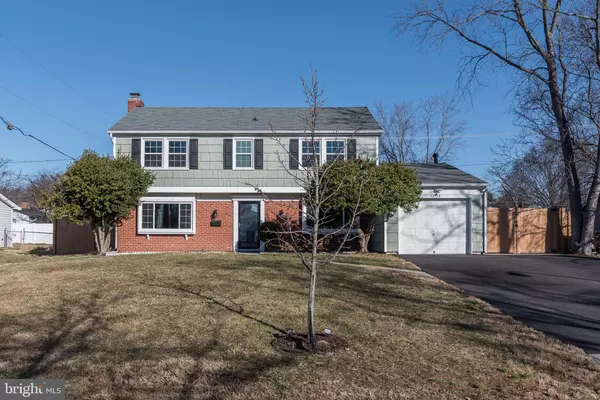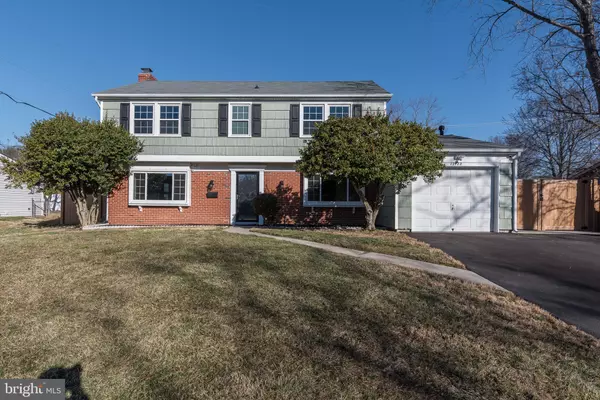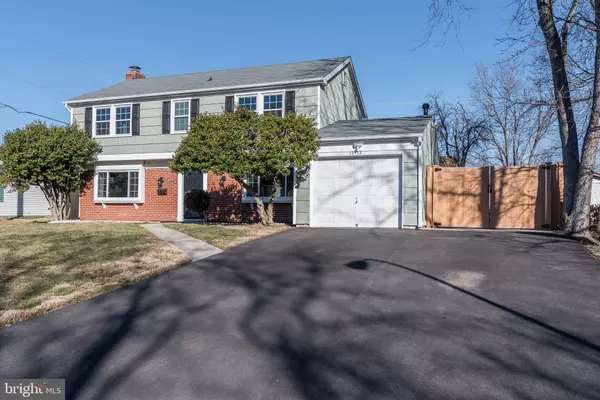For more information regarding the value of a property, please contact us for a free consultation.
12122 MACKELL LN Bowie, MD 20715
Want to know what your home might be worth? Contact us for a FREE valuation!

Our team is ready to help you sell your home for the highest possible price ASAP
Key Details
Sold Price $520,000
Property Type Single Family Home
Sub Type Detached
Listing Status Sold
Purchase Type For Sale
Square Footage 2,072 sqft
Price per Sqft $250
Subdivision Meadowbrook
MLS Listing ID MDPG2032502
Sold Date 04/08/22
Style Colonial
Bedrooms 4
Full Baths 2
Half Baths 1
HOA Y/N N
Abv Grd Liv Area 2,072
Originating Board BRIGHT
Year Built 1964
Annual Tax Amount $5,228
Tax Year 2021
Lot Size 9,000 Sqft
Acres 0.21
Property Description
***OFFER DEADLINE: 6:00PM on SUNDAY, MARCH 6th***
SCHEDULE YOUR SHOWING BEFORE IT'S TOO LATE.
Welcome to 12122 Mackell Lane! This elegant 4 bedroom, 2 bath single-family smart home sits in the
middle of a quiet tree-lined street in the highly desirable Meadowbrook subdivision of Bowie, MD. Park
in the new double-wide driveway that can easily accommodate four vehicles, as the tastefully
manicured grounds invite you into the front yard. Upon entering, you are warmly greeted by hand
scraped AC4-rated laminate floors throughout the first floor with Phillips Hue recessed lighting, fresh
paint, and a bright and open floorplan seamlessly connecting the kitchen to the living room and leading
to the relaxing, covered patio with a vinyl faux-wood fully privacy-fenced flat backyard that is perfect for
entertaining. Meticulous attention to detail is presented in the kitchen with updated solid wood custom
cabinets, granite countertops, backsplash, and stainless-steel brand-name appliances including a Wi-Fi
enabled induction oven. Adjacent to the kitchen, theres a comfortable dining room with a custom
sliding barn door with soft-close and open-functionality. Behind the kitchen is a laundry suite with a
top-rated Wi-Fi enabled LG washer, pedestal washer, and dryer.
Go upstairs to find new Coretec luxury vinyl plank flooring throughout. Explore the four bedrooms with
ceiling fans and think of the possibilities that the amazing private loft above one of the bedrooms
provides it is perfect for a childs play and study room. The incredible fully remodeled master
bathroom features dedicated electrical circuits, an enlarged shower with oversized two-level niche,
custom shower frameless glass doors with Diamon-Fusion protective coating, heated fan and anti-fog
LED framed medicine cabinet. This house has been thoughtfully and lovingly improved over the course
of the current owners tenure new roof 2011, new Berkshire Elite insulated windows with G8 capping
2016, new complete sewer lateral 2018, Nest thermostat and Nest Protect smoke/Carbon Monoxide
detectors, Alexa/Google enabled smart lighting first floor and hallway, keyless locks and too much more
to list! All work performed by renowned local (and licensed) contractors.
Convenient to everything within walking distance to Blue Ribbon Whitehall Elementary School, less
than two miles to Hilltop Plaza (Aldi, Planet Fitness, Walgreens), Bowie Marketplace (Chick Fil A, Harris
Teeter, Mod Pizza, Firehouse Subs, Harris Teeter, Petco) Freestate Plaza (IHOP, Giant, TJ Maxx), less than
mile to Bowie Plaza (CVS, Burger King, Dunkin Donuts, Ledos). 1/3 mile to Meadowbrook
Neighborhood Park with shaded playground and tennis courts.
Location
State MD
County Prince Georges
Zoning R80
Rooms
Other Rooms Living Room, Dining Room, Primary Bedroom, Bedroom 2, Bedroom 3, Kitchen, Family Room, Foyer, Bedroom 1, Study, Laundry, Other
Interior
Interior Features Attic, Kitchen - Country, Kitchen - Table Space, Dining Area, Built-Ins, Chair Railings, Window Treatments, Primary Bath(s), Floor Plan - Traditional
Hot Water Natural Gas
Heating Forced Air, Humidifier
Cooling Central A/C
Fireplaces Number 1
Fireplaces Type Equipment
Equipment Dishwasher, Disposal, Exhaust Fan, Humidifier, Icemaker, Microwave, Oven/Range - Electric, Refrigerator, Stove, Washer, Dryer
Fireplace Y
Appliance Dishwasher, Disposal, Exhaust Fan, Humidifier, Icemaker, Microwave, Oven/Range - Electric, Refrigerator, Stove, Washer, Dryer
Heat Source Natural Gas
Exterior
Exterior Feature Patio(s)
Fence Rear
Water Access N
Roof Type Composite
Accessibility None
Porch Patio(s)
Garage N
Building
Story 2
Foundation Permanent
Sewer Public Sewer
Water Public
Architectural Style Colonial
Level or Stories 2
Additional Building Above Grade, Below Grade
New Construction N
Schools
School District Prince George'S County Public Schools
Others
Senior Community No
Tax ID 17141621234
Ownership Fee Simple
SqFt Source Assessor
Special Listing Condition Standard
Read Less

Bought with Hanh T Huynh • NBI Realty, LLC



