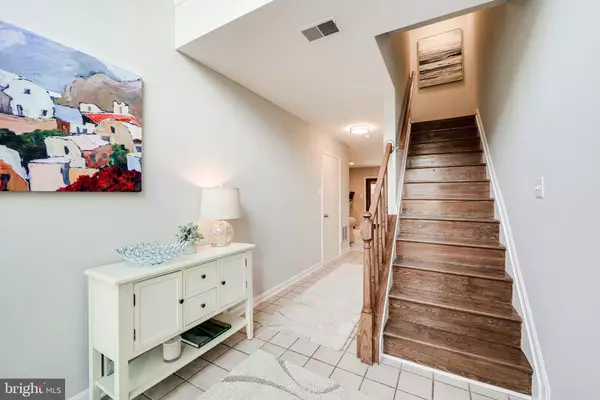For more information regarding the value of a property, please contact us for a free consultation.
1251 QUAKER HILL DR Alexandria, VA 22314
Want to know what your home might be worth? Contact us for a FREE valuation!

Our team is ready to help you sell your home for the highest possible price ASAP
Key Details
Sold Price $776,000
Property Type Townhouse
Sub Type End of Row/Townhouse
Listing Status Sold
Purchase Type For Sale
Square Footage 1,850 sqft
Price per Sqft $419
Subdivision Quaker Hill
MLS Listing ID VAAX2009762
Sold Date 03/29/22
Style Colonial
Bedrooms 3
Full Baths 2
Half Baths 1
HOA Fees $107/mo
HOA Y/N Y
Abv Grd Liv Area 1,850
Originating Board BRIGHT
Year Built 1992
Annual Tax Amount $6,868
Tax Year 2021
Lot Size 2,098 Sqft
Acres 0.05
Property Description
EXCITING NEW OFFERING IN THE QUAKER HILL SUBDIVISION OF ALEXANDRIA - Sought-After End Unit Backing to Trees * Beautifully Maintained and Updated Throughout * Features 3 Bedrooms and 2.5 Baths * Approximately 1850 Total Finished Square Feet * Spacious Lower Level with Walkout to Fenced Backyard and Patio * Stunning Hardwood Floors Main and Upper Levels * Lovely Deck off Living Room * 1 Car Garage Parking Plus Driveway * Community Pool, Clubhouse, and Pond * Prime Location Just Minutes from Old Town, Major Commuter Routes, and Washington’s Reagan National Airport. Summary of Recent Updates – 2022: Lighting in Select Rooms, Painting in Lower Level, Main Level, Bedroom 2, Hall Bath, and Front Door. 2021: Simonton 5500 Reflection Series Windows, Front Door Side Glass Panels, Garbage Disposal. 2020: CertainTeed Landmark Designer Roof, Carrier HVAC System and Humidifier, Insulated Garage Door, Front Storm Door Hardware, Microwave Oven, Barn Door to Primary Bath, Gutter Guards. 2018: Carpet Family Room (Lower Level), Custom Shelving and Closet Doors in Bedrooms 2 and 3, Hardwood Floors Kitchen and Upper Level, Painted Primary Bedroom and Bedroom 3. The Home is Perfect and Waiting for You to Enjoy!
Location
State VA
County Alexandria City
Zoning RB
Rooms
Other Rooms Living Room, Dining Room, Primary Bedroom, Bedroom 2, Bedroom 3, Kitchen, Family Room, Foyer
Basement Connecting Stairway, Fully Finished, Garage Access, Rear Entrance, Walkout Level
Interior
Hot Water Natural Gas
Heating Forced Air
Cooling Central A/C
Fireplaces Number 1
Fireplace Y
Heat Source Natural Gas
Exterior
Parking Features Garage Door Opener, Garage - Front Entry, Additional Storage Area
Garage Spaces 2.0
Amenities Available Common Grounds, Pool - Outdoor, Water/Lake Privileges, Jog/Walk Path
Water Access N
Accessibility None
Attached Garage 1
Total Parking Spaces 2
Garage Y
Building
Story 3
Foundation Slab
Sewer Public Sewer
Water Public
Architectural Style Colonial
Level or Stories 3
Additional Building Above Grade, Below Grade
New Construction N
Schools
Elementary Schools Douglas Macarthur
Middle Schools George Washington
High Schools Alexandria City
School District Alexandria City Public Schools
Others
Pets Allowed Y
HOA Fee Include Common Area Maintenance,Management,Snow Removal,Pool(s)
Senior Community No
Tax ID 061.02-02-19
Ownership Fee Simple
SqFt Source Assessor
Special Listing Condition Standard
Pets Allowed No Pet Restrictions
Read Less

Bought with Brittanie DeChino • TTR Sotheby's International Realty
GET MORE INFORMATION




