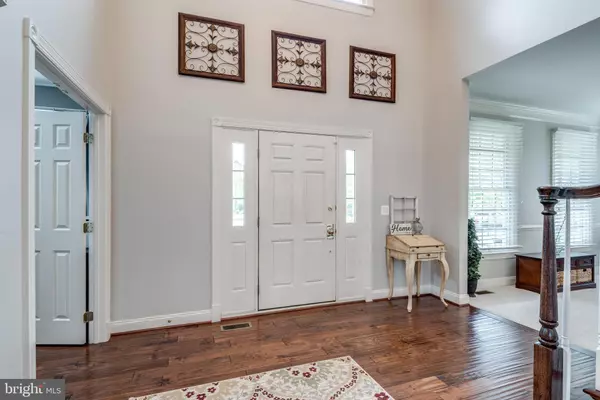For more information regarding the value of a property, please contact us for a free consultation.
5032 WARWICK HILLS CT Haymarket, VA 20169
Want to know what your home might be worth? Contact us for a FREE valuation!

Our team is ready to help you sell your home for the highest possible price ASAP
Key Details
Sold Price $1,075,000
Property Type Single Family Home
Sub Type Detached
Listing Status Sold
Purchase Type For Sale
Square Footage 5,537 sqft
Price per Sqft $194
Subdivision Dominion Valley Country Club
MLS Listing ID VAPW2026324
Sold Date 06/01/22
Style Colonial
Bedrooms 4
Full Baths 4
Half Baths 1
HOA Fees $165/mo
HOA Y/N Y
Abv Grd Liv Area 3,728
Originating Board BRIGHT
Year Built 2003
Annual Tax Amount $10,950
Tax Year 2022
Lot Size 0.279 Acres
Acres 0.28
Property Description
Welcome home to this spectacular and meticulously maintained 4 Bedroom home with over 5500 finished square feet, located in the prestigious Dominion Valley Country Club on a quiet cul de sac. From the large front porch, enter into the elegant yet comfortable foyer with gorgeous hardwood floors and decorator chandelier. In this spacious Harvard model, to the right of the foyer, you will find the office on the main level which features beautiful custom built-ins and to your left you will see the gracious living room with lots of natural light streaming in. The massive chefs kitchen features granite counter tops, a large center island, stainless steel appliances, double convection oven, impressive tile backsplash, custom quality cabinetry, and solarium/sunroom extension off the back for additional entertaining space. From the solarium with ceiling fan and skylights, exit out the French doors to the nice sized composite deck overlooking the spacious backyard with steps to brick patio on one side and to the driveway on the other side. Back inside and open to the kitchen is the large sun-filled family room with stunning wall of windows, cozy gas fireplace, and second staircase leading upstairs. The main level laundry room and powder room complete this spectacular main level. The upper level boasts the magnificent primary suite with huge sitting room, 2nd gas fireplace, dual walk-in closets (including recently upgraded custom closet organization system), and en suite luxury spa like bath. Bedroom 2 include private en suite bath. Bedrooms 3 & 4 are joined together by the Jack and Jill bath. The fully finished lower level is quite the entertainers dream with a large rec room, custom kitchenette/bar and theater room. Bonus craft room and full bath complete the lower level. Walk out lower level to the wonderful brick patio, spacious yard and treed views. Three car side load garage. Pride of ownership seen throughout this fabulous home. Main level fresh paint. New HVAC Upper-Level AC replaced in 2018 and lower level AC replaced in 2019. New Hot Water Heater 2017, new humidifier 2019. This premium cul de sac lot with mature landscaping and backing to trees is located in the gated, golf course community of Dominion Valley Country Club with resort style amenities. This home will not disappoint!
Location
State VA
County Prince William
Zoning RPC
Rooms
Other Rooms Living Room, Dining Room, Primary Bedroom, Bedroom 2, Bedroom 3, Bedroom 4, Kitchen, Family Room, Foyer, Laundry, Office, Recreation Room, Solarium, Storage Room, Media Room, Bathroom 2, Bathroom 3, Hobby Room, Primary Bathroom, Full Bath
Basement Full, Fully Finished, Walkout Level
Interior
Interior Features Additional Stairway, Bar, Built-Ins, Carpet, Ceiling Fan(s), Central Vacuum, Dining Area, Family Room Off Kitchen, Floor Plan - Open, Formal/Separate Dining Room, Kitchen - Gourmet, Kitchen - Island, Kitchen - Table Space, Pantry, Primary Bath(s), Recessed Lighting, Skylight(s), Soaking Tub, Tub Shower, Walk-in Closet(s), Wet/Dry Bar, Window Treatments, Wood Floors
Hot Water Natural Gas
Heating Heat Pump(s), Zoned, Forced Air
Cooling Central A/C, Zoned
Flooring Hardwood, Carpet, Ceramic Tile
Fireplaces Number 2
Fireplaces Type Gas/Propane, Mantel(s)
Equipment Central Vacuum, Cooktop, Dishwasher, Disposal, Dryer, Extra Refrigerator/Freezer, Built-In Microwave, Oven - Double, Oven - Wall, Refrigerator, Washer, Oven - Self Cleaning
Fireplace Y
Window Features Skylights
Appliance Central Vacuum, Cooktop, Dishwasher, Disposal, Dryer, Extra Refrigerator/Freezer, Built-In Microwave, Oven - Double, Oven - Wall, Refrigerator, Washer, Oven - Self Cleaning
Heat Source Natural Gas
Laundry Main Floor
Exterior
Exterior Feature Deck(s), Patio(s), Porch(es)
Parking Features Additional Storage Area, Built In, Garage - Side Entry, Garage Door Opener
Garage Spaces 3.0
Fence Invisible
Amenities Available Club House, Gated Community, Golf Club, Golf Course, Jog/Walk Path, Pool - Outdoor, Putting Green, Basketball Courts, Fitness Center, Tennis Courts, Tot Lots/Playground
Water Access N
View Trees/Woods
Accessibility None
Porch Deck(s), Patio(s), Porch(es)
Attached Garage 3
Total Parking Spaces 3
Garage Y
Building
Lot Description Backs to Trees, Cul-de-sac, Landscaping, Premium
Story 3
Foundation Slab
Sewer Public Sewer
Water Public
Architectural Style Colonial
Level or Stories 3
Additional Building Above Grade, Below Grade
New Construction N
Schools
High Schools Battlefield
School District Prince William County Public Schools
Others
HOA Fee Include Pool(s),Recreation Facility,Security Gate,Common Area Maintenance,Management,Snow Removal,Trash
Senior Community No
Tax ID 7298-67-3702
Ownership Fee Simple
SqFt Source Assessor
Security Features Security Gate,Security System,Smoke Detector
Special Listing Condition Standard
Read Less

Bought with Kristian Smith • North Real Estate LLC
GET MORE INFORMATION




