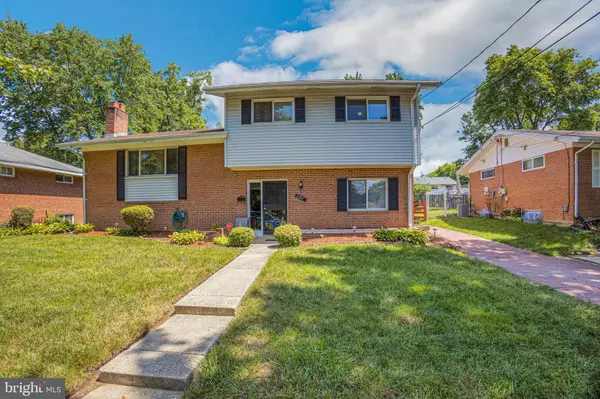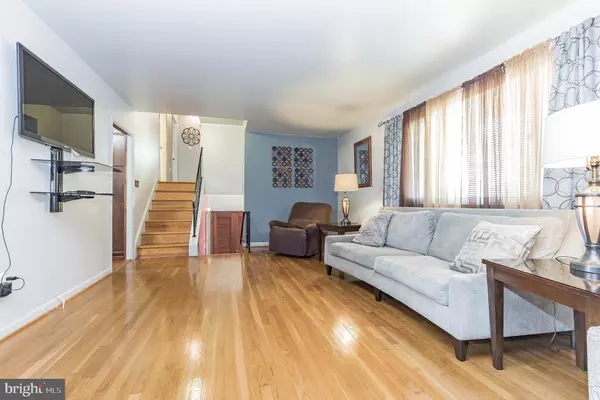For more information regarding the value of a property, please contact us for a free consultation.
2104 GLENDORA DR District Heights, MD 20747
Want to know what your home might be worth? Contact us for a FREE valuation!

Our team is ready to help you sell your home for the highest possible price ASAP
Key Details
Sold Price $406,000
Property Type Single Family Home
Sub Type Detached
Listing Status Sold
Purchase Type For Sale
Square Footage 1,734 sqft
Price per Sqft $234
Subdivision District Heights
MLS Listing ID MDPG2052908
Sold Date 10/28/22
Style Split Level
Bedrooms 5
Full Baths 3
HOA Y/N N
Abv Grd Liv Area 1,734
Originating Board BRIGHT
Year Built 1961
Annual Tax Amount $5,274
Tax Year 2022
Lot Size 8,375 Sqft
Acres 0.19
Property Description
Minutes from the beltway this mid-century split level sits on a tree-lined quiet street. As you step into this welcoming home you'll find an open living and dining area, and lovely wood flooring throughout. This home is designed for multigenerational living. Five bedrooms, and plenty of space to entertain. The three baths are nicely appointed, and the five bedrooms provide ample private space. The separate entrance creates plenty of possibilities like working from home, or a private room for in-laws, an au pair or nanny. The big rear deck overlooks an expansive lawn. This inviting space can be used to relax, entertain, or bbq. Take the stress out of commuting, your new home is minutes from the Suitland or Capital Heights metro station. (Red, Green, Silver, and Blue Lines). Quick access to 495, 295, Rte 4 or Rte 5. Enjoy exploring the local parks and recreation nearby such as the award winning Walker Mill Park. Shopping and dining out is easy with many options to choose from. Don't delay, reach out immediately this one is one you don't want miss....
Location
State MD
County Prince Georges
Zoning R55
Rooms
Basement Connecting Stairway, Daylight, Full, Fully Finished
Main Level Bedrooms 1
Interior
Interior Features Kitchen - Table Space, Dining Area, Built-Ins, Window Treatments, Entry Level Bedroom, Primary Bath(s), Wood Floors, Floor Plan - Open
Hot Water Natural Gas
Heating Forced Air
Cooling Central A/C
Fireplaces Number 2
Fireplaces Type Equipment, Fireplace - Glass Doors, Screen
Equipment Cooktop, Dishwasher, Disposal, Dryer - Front Loading, Exhaust Fan, Icemaker, Oven - Double, Oven - Self Cleaning, Oven - Wall, Refrigerator, Washer
Fireplace Y
Appliance Cooktop, Dishwasher, Disposal, Dryer - Front Loading, Exhaust Fan, Icemaker, Oven - Double, Oven - Self Cleaning, Oven - Wall, Refrigerator, Washer
Heat Source Natural Gas
Exterior
Parking Features Garage - Front Entry
Garage Spaces 3.0
Fence Fully
Water Access N
Accessibility None
Total Parking Spaces 3
Garage Y
Building
Story 4
Foundation Slab
Sewer Public Sewer
Water Public
Architectural Style Split Level
Level or Stories 4
Additional Building Above Grade, Below Grade
New Construction N
Schools
Elementary Schools North Forestville
Middle Schools Walker Mill
High Schools Dr. Henry A. Wise, Jr.
School District Prince George'S County Public Schools
Others
Senior Community No
Tax ID 17060619916
Ownership Fee Simple
SqFt Source Assessor
Acceptable Financing VA, FHA, Conventional, Cash
Horse Property N
Listing Terms VA, FHA, Conventional, Cash
Financing VA,FHA,Conventional,Cash
Special Listing Condition Standard
Read Less

Bought with Lisa M Williams • Harbor Trust Realty Group, Inc.
GET MORE INFORMATION




