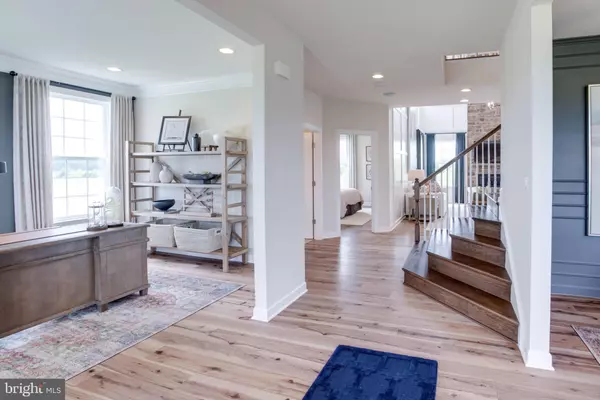For more information regarding the value of a property, please contact us for a free consultation.
17880 WATERFOWL CT Purcellville, VA 20132
Want to know what your home might be worth? Contact us for a FREE valuation!

Our team is ready to help you sell your home for the highest possible price ASAP
Key Details
Sold Price $950,000
Property Type Single Family Home
Sub Type Detached
Listing Status Sold
Purchase Type For Sale
Square Footage 3,424 sqft
Price per Sqft $277
Subdivision None Available
MLS Listing ID VALO431122
Sold Date 06/16/21
Style Colonial,Traditional
Bedrooms 4
Full Baths 4
HOA Fees $75/mo
HOA Y/N Y
Abv Grd Liv Area 3,424
Originating Board BRIGHT
Year Built 2021
Tax Year 2020
Lot Size 1.609 Acres
Acres 1.61
Property Description
***PHOTOS REPRESENTATIVE ONLY--from former model home .... Home under construction. This elegant home on 1.6 acres features a waterfall staircase and open floorplan with over-sized laundry/mud room w/ separate 2ND front porch entrance on main level; 4 spacious upper level bedrooms. A glorious morning room enhances the open living space and kitchen with over-sized island, Upgraded striking gray cabinets w/ "admiral" island cabinetry, quartz countertops and stainless steel appliances. Huge two-story extended great room with cozy fireplace; expanded home office large enough to share with full bath on 1st floor. Luxury Vinyl Plank (LVP) flooring throughout most of main living area and owner's primary bedroom. This dream home could be yours! Move in Spring.
Location
State VA
County Loudoun
Zoning R
Rooms
Other Rooms Living Room, Dining Room, Primary Bedroom, Bedroom 2, Bedroom 3, Bedroom 4, Kitchen, Breakfast Room, 2nd Stry Fam Rm, Laundry, Office, Solarium
Basement Full, Sump Pump, Unfinished
Interior
Interior Features Breakfast Area, Chair Railings, Crown Moldings, Family Room Off Kitchen, Kitchen - Island, Kitchen - Gourmet, Kitchen - Table Space, Primary Bath(s), Upgraded Countertops, Walk-in Closet(s)
Hot Water Electric
Cooling Central A/C, Programmable Thermostat
Flooring Carpet, Hardwood, Vinyl
Fireplaces Type Mantel(s), Fireplace - Glass Doors
Equipment Built-In Microwave, Cooktop, Dishwasher, Disposal, Energy Efficient Appliances, Exhaust Fan, Oven - Double, Oven - Self Cleaning, Oven - Wall, Refrigerator, Stainless Steel Appliances, Water Heater - High-Efficiency
Fireplace Y
Window Features Double Pane,Energy Efficient,Low-E,Screens
Appliance Built-In Microwave, Cooktop, Dishwasher, Disposal, Energy Efficient Appliances, Exhaust Fan, Oven - Double, Oven - Self Cleaning, Oven - Wall, Refrigerator, Stainless Steel Appliances, Water Heater - High-Efficiency
Heat Source Propane - Leased
Laundry Main Floor, Hookup
Exterior
Parking Features Garage - Side Entry
Garage Spaces 3.0
Utilities Available Cable TV Available, Phone Available
Water Access N
Roof Type Asphalt
Accessibility None
Attached Garage 3
Total Parking Spaces 3
Garage Y
Building
Story 3
Sewer On Site Septic, Septic = # of BR
Water Well
Architectural Style Colonial, Traditional
Level or Stories 3
Additional Building Above Grade
Structure Type 2 Story Ceilings,9'+ Ceilings,Dry Wall
New Construction Y
Schools
Elementary Schools Mountain View
Middle Schools Blue Ridge
High Schools Loudoun Valley
School District Loudoun County Public Schools
Others
HOA Fee Include Trash,Common Area Maintenance
Senior Community No
Tax ID NO TAX RECORD
Ownership Fee Simple
SqFt Source Estimated
Security Features Carbon Monoxide Detector(s),Smoke Detector
Acceptable Financing Cash, Conventional, VA
Listing Terms Cash, Conventional, VA
Financing Cash,Conventional,VA
Special Listing Condition Standard
Read Less

Bought with Shaan Mirza • Pearson Smith Realty, LLC
GET MORE INFORMATION




