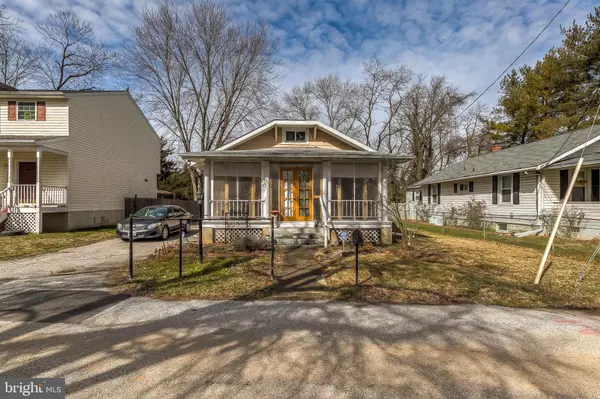For more information regarding the value of a property, please contact us for a free consultation.
5724 MIAMI CT Elkridge, MD 21075
Want to know what your home might be worth? Contact us for a FREE valuation!

Our team is ready to help you sell your home for the highest possible price ASAP
Key Details
Sold Price $245,000
Property Type Single Family Home
Sub Type Detached
Listing Status Sold
Purchase Type For Sale
Square Footage 1,020 sqft
Price per Sqft $240
Subdivision None Available
MLS Listing ID MDHW290594
Sold Date 03/22/21
Style Bungalow
Bedrooms 2
Full Baths 1
Half Baths 1
HOA Y/N N
Abv Grd Liv Area 1,020
Originating Board BRIGHT
Year Built 1925
Annual Tax Amount $2,112
Tax Year 2021
Lot Size 6,054 Sqft
Acres 0.14
Property Description
Absolutely adorable hip crash pad conveniently located in the Elkridge Community of Howard County. Nestled on peaceful dead end street this 1925 bungalow has everything that you need. Relax in the calming enclosed front porch with original wood planked floors, formal living and dining room flooded with natural light. There are two bedrooms on the main level with centered bathroom with original claw foot tub. Enjoy the expansive eat-in kitchen with easy access to covered rear porch Fixed staircase to both attic & basement. Covered rear porch off kitchen. Unfinished lower level with laundry and working toilet. Easy walk out to rear yard from lower level. Fenced rear Landscaped grounds offers various perennials, bulbs and shed. ESTATE SALE BEING SOLD "AS IS". Home inspections are certainly welcome for informational purposes only.
Location
State MD
County Howard
Zoning R12
Rooms
Other Rooms Living Room, Dining Room, Kitchen, Bedroom 1, Bathroom 1, Bathroom 2, Attic
Basement Other, Unfinished
Main Level Bedrooms 2
Interior
Interior Features Attic, Entry Level Bedroom, Floor Plan - Traditional, Kitchen - Eat-In, Kitchen - Table Space
Hot Water Natural Gas
Heating Radiator
Cooling None
Flooring Wood, Vinyl
Equipment Dryer - Electric, Oven/Range - Gas, Refrigerator, Washer
Furnishings No
Fireplace N
Window Features Double Hung
Appliance Dryer - Electric, Oven/Range - Gas, Refrigerator, Washer
Heat Source Natural Gas
Laundry Lower Floor
Exterior
Garage Spaces 4.0
Fence Rear
Water Access N
Accessibility None
Total Parking Spaces 4
Garage N
Building
Lot Description Cul-de-sac
Story 3
Sewer Public Sewer
Water Public
Architectural Style Bungalow
Level or Stories 3
Additional Building Above Grade, Below Grade
Structure Type Plaster Walls
New Construction N
Schools
School District Howard County Public School System
Others
Pets Allowed Y
Senior Community No
Tax ID 1401174339
Ownership Fee Simple
SqFt Source Assessor
Acceptable Financing Cash, Conventional, FHA, VA
Horse Property N
Listing Terms Cash, Conventional, FHA, VA
Financing Cash,Conventional,FHA,VA
Special Listing Condition Standard
Pets Allowed No Pet Restrictions
Read Less

Bought with lynn spiegel • Buyers Edge Co., Inc.
GET MORE INFORMATION




