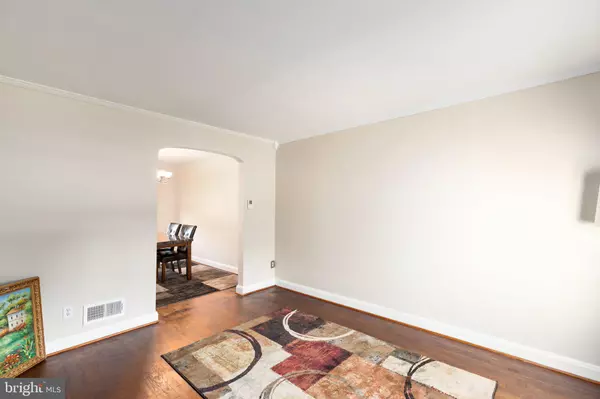For more information regarding the value of a property, please contact us for a free consultation.
6716 WOODLEY RD Dundalk, MD 21222
Want to know what your home might be worth? Contact us for a FREE valuation!

Our team is ready to help you sell your home for the highest possible price ASAP
Key Details
Sold Price $177,000
Property Type Townhouse
Sub Type Interior Row/Townhouse
Listing Status Sold
Purchase Type For Sale
Square Footage 1,246 sqft
Price per Sqft $142
Subdivision Saint Helena
MLS Listing ID MDBC2042376
Sold Date 08/18/22
Style Traditional
Bedrooms 2
Full Baths 1
Half Baths 1
HOA Y/N N
Abv Grd Liv Area 896
Originating Board BRIGHT
Year Built 1953
Annual Tax Amount $1,740
Tax Year 2021
Lot Size 1,856 Sqft
Acres 0.04
Property Description
*Coming Soon* Expected on the market 7/8.
Welcome to 6716 Woodley Rd, this brick front townhome features 2 bedrooms, 1.5 baths, finished basement and separate laundry room with additional storage. Rear yard with shed and parking pad for additional parking. Fresh Paint, hardwood flooring on main level, carpet in bedrooms, Enclosed sun porch with new flooring, custom blinds, butcher block counter, stainless steel appliances and new refrigerator. Community Park at the end of the street, close to 695,95,895 and Key Bridge. Schedule your private showing today!
Location
State MD
County Baltimore
Zoning DR 10.5
Rooms
Other Rooms Living Room, Dining Room, Bedroom 2, Kitchen, Family Room, Bedroom 1, Sun/Florida Room, Laundry, Half Bath
Basement Connecting Stairway, Daylight, Partial, Full, Heated, Improved, Interior Access, Outside Entrance, Rear Entrance, Sump Pump
Interior
Interior Features Ceiling Fan(s), Floor Plan - Traditional, Skylight(s), Wood Floors
Hot Water Natural Gas
Heating Forced Air
Cooling Central A/C
Flooring Hardwood, Ceramic Tile
Equipment Built-In Microwave, Dishwasher, Dryer, Oven/Range - Gas, Stainless Steel Appliances, Washer, Water Heater
Appliance Built-In Microwave, Dishwasher, Dryer, Oven/Range - Gas, Stainless Steel Appliances, Washer, Water Heater
Heat Source Natural Gas
Laundry Basement, Has Laundry
Exterior
Garage Spaces 1.0
Utilities Available Cable TV, Cable TV Available, Natural Gas Available
Water Access N
Accessibility Other
Total Parking Spaces 1
Garage N
Building
Lot Description Backs - Open Common Area, Front Yard, Rear Yard
Story 2
Foundation Slab
Sewer Public Sewer
Water Public
Architectural Style Traditional
Level or Stories 2
Additional Building Above Grade, Below Grade
New Construction N
Schools
School District Baltimore County Public Schools
Others
Senior Community No
Tax ID 04121219071800
Ownership Fee Simple
SqFt Source Assessor
Acceptable Financing Conventional, FHA, VA, Cash
Listing Terms Conventional, FHA, VA, Cash
Financing Conventional,FHA,VA,Cash
Special Listing Condition Standard
Read Less

Bought with Demond Pollard • Smart Realty, LLC
GET MORE INFORMATION




