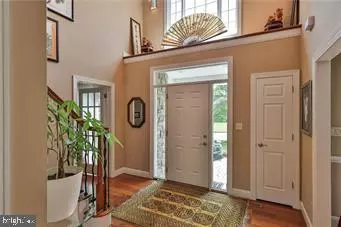For more information regarding the value of a property, please contact us for a free consultation.
4646 VIRGINIA DR Bethlehem, PA 18017
Want to know what your home might be worth? Contact us for a FREE valuation!

Our team is ready to help you sell your home for the highest possible price ASAP
Key Details
Sold Price $790,500
Property Type Single Family Home
Sub Type Detached
Listing Status Sold
Purchase Type For Sale
Square Footage 5,698 sqft
Price per Sqft $138
Subdivision Point North
MLS Listing ID PANH2002554
Sold Date 08/31/22
Style Colonial
Bedrooms 6
Full Baths 2
Half Baths 1
HOA Y/N N
Abv Grd Liv Area 4,978
Originating Board BRIGHT
Year Built 1990
Annual Tax Amount $11,028
Tax Year 2021
Lot Size 0.336 Acres
Acres 0.34
Lot Dimensions 0.00 x 0.00
Property Description
Remarkable Pointe North Colonial! Stately & custom finishes throughout! This 4,258 square foot home has everything you could dream up including additional square footage within the fully finished basement! Three car garage! Formal two story foyer with cherry hardwood flooring that flows throughout the home! First floor office with french doors! Dining room & cozy living room with built in bookcases, built in seating, recessed lighting & wall of windows! Gorgeous kitchen with cathedral ceilings, oversized island with granite counters & built in tv, cherry cabinetry with pull outs! Spacious mud room with convenient stacked washer/dryer around the corner! Master bedroom suite features tray ceilings, fireplace & huge walk in closet with custom built ins & safe! Four more additional bedrooms, laundry room & full hall bath complete this floor! Finished basement boasts a multi purpose space with Murphy bed, family room area & rec space!Custom patio & recently paved driveway! Rent to Own option.
Location
State PA
County Northampton
Area Hanover Twp (12414)
Zoning R1S
Rooms
Other Rooms Dining Room, Bedroom 2, Bedroom 3, Bedroom 4, Bedroom 5, Kitchen, Family Room, Foyer, Bedroom 1, Laundry, Other, Office, Bathroom 1, Bathroom 2, Half Bath
Basement Full, Fully Finished
Main Level Bedrooms 6
Interior
Interior Features Cedar Closet(s), Family Room Off Kitchen, Walk-in Closet(s)
Hot Water Electric
Heating Forced Air, Heat Pump(s)
Cooling Central A/C
Flooring Hardwood, Tile/Brick
Fireplaces Number 1
Equipment Dishwasher, Disposal, Oven/Range - Gas, Microwave, Oven - Self Cleaning
Fireplace Y
Appliance Dishwasher, Disposal, Oven/Range - Gas, Microwave, Oven - Self Cleaning
Heat Source Natural Gas
Laundry Hookup
Exterior
Exterior Feature Patio(s)
Parking Features Oversized
Garage Spaces 3.0
Water Access N
Roof Type Asphalt,Fiberglass
Street Surface Paved
Accessibility None
Porch Patio(s)
Road Frontage Public
Attached Garage 3
Total Parking Spaces 3
Garage Y
Building
Story 2
Foundation Other
Sewer Public Sewer
Water Public
Architectural Style Colonial
Level or Stories 2
Additional Building Above Grade, Below Grade
New Construction N
Schools
Elementary Schools Hanover
Middle Schools Nitschmann
High Schools Liberty
School District Bethlehem Area
Others
Senior Community No
Tax ID M6NW1-5-12-0214
Ownership Fee Simple
SqFt Source Assessor
Acceptable Financing Cash, Conventional, FHA
Listing Terms Cash, Conventional, FHA
Financing Cash,Conventional,FHA
Special Listing Condition Standard
Read Less

Bought with Non Member • Non Subscribing Office
GET MORE INFORMATION




