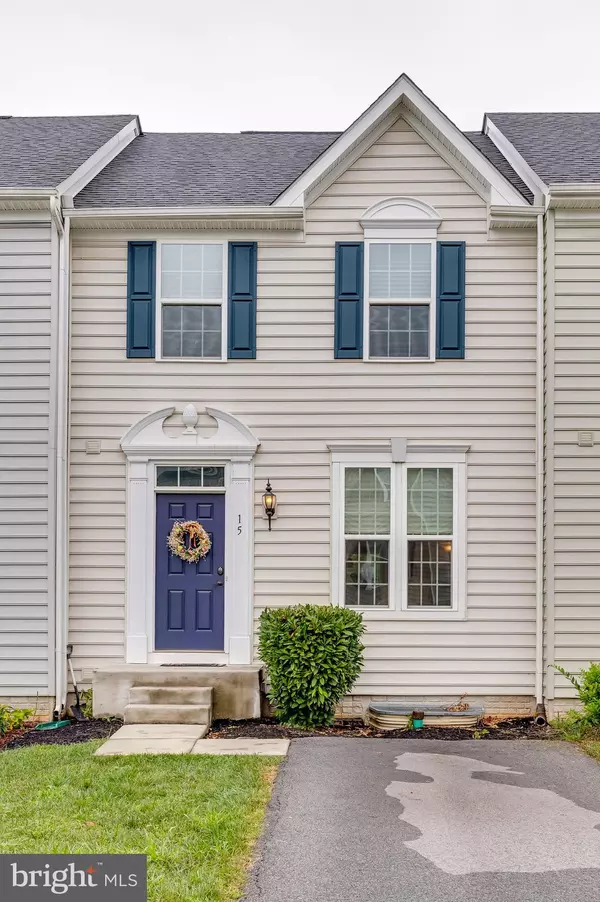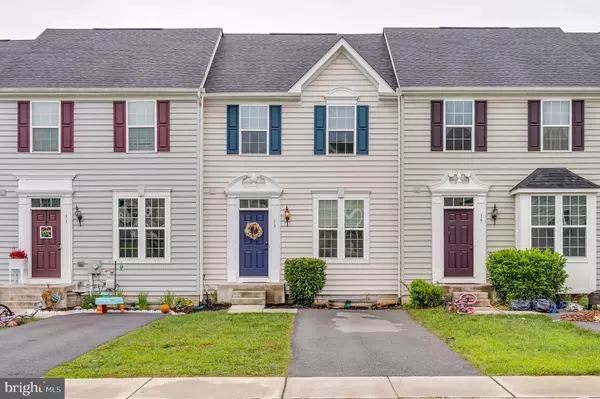For more information regarding the value of a property, please contact us for a free consultation.
15 ONTARIO DR Falling Waters, WV 25419
Want to know what your home might be worth? Contact us for a FREE valuation!

Our team is ready to help you sell your home for the highest possible price ASAP
Key Details
Sold Price $265,000
Property Type Townhouse
Sub Type Interior Row/Townhouse
Listing Status Sold
Purchase Type For Sale
Square Footage 2,828 sqft
Price per Sqft $93
Subdivision Potomac Station
MLS Listing ID WVBE2012138
Sold Date 10/14/22
Style Traditional
Bedrooms 4
Full Baths 3
Half Baths 1
HOA Fees $16/ann
HOA Y/N Y
Abv Grd Liv Area 2,134
Originating Board BRIGHT
Year Built 2017
Annual Tax Amount $1,419
Tax Year 2021
Property Description
Welcome home to this lovely, almost new 3-level townhome in the Potomac Station community! Boasting over 2,800 square feet, featuring 4 bedrooms, 3 full baths, and 1 half bath. First level offers a spacious living room, half bath and eat in kitchen that leads to the large deck with staircase leading to the ground below. There is plenty of room for additional seating at the enormous island with granite counter top! All counter tops, cabinets and door handles have been upgraded including the bathrooms. Lower level offers a spacious finished basement with a full bath. An additional room also downstairs can be used as a fourth bedroom, office, playroom, storage, etc. Upper level offers the owners bedroom with a walk-in closet. The owners bath provides dual sinks and a dual shower head. Laundry room is across from the full bath in the upstairs hallway. A large linen closet is located inside the hall bath for added convenience. All three bedrooms upstairs are pre-wired for ceiling fans. Level back yard with common area behind it that backs to St. Andrews Drive makes a great location. That's right no other townhomes behind you! Conveniently close to shops, restaurants, I-81 and in the Spring Mills School District. Schedule your tour today!
Location
State WV
County Berkeley
Zoning 101
Rooms
Other Rooms Living Room, Kitchen, Family Room, Laundry
Basement Fully Finished, Heated, Outside Entrance, Rear Entrance, Walkout Level
Interior
Interior Features Attic, Combination Kitchen/Dining, Family Room Off Kitchen, Kitchen - Eat-In, Kitchen - Island, Kitchen - Table Space, Pantry, Upgraded Countertops, Walk-in Closet(s), Window Treatments
Hot Water Electric
Heating Heat Pump(s)
Cooling Central A/C
Flooring Carpet, Luxury Vinyl Plank
Equipment Built-In Microwave, Dishwasher, Disposal, Dryer, Stainless Steel Appliances, Stove, Washer, Water Heater
Appliance Built-In Microwave, Dishwasher, Disposal, Dryer, Stainless Steel Appliances, Stove, Washer, Water Heater
Heat Source Electric
Exterior
Exterior Feature Deck(s)
Garage Spaces 2.0
Water Access N
Roof Type Shingle
Accessibility 2+ Access Exits, Accessible Switches/Outlets, Level Entry - Main
Porch Deck(s)
Total Parking Spaces 2
Garage N
Building
Story 3
Foundation Concrete Perimeter
Sewer Public Septic
Water Public
Architectural Style Traditional
Level or Stories 3
Additional Building Above Grade, Below Grade
New Construction N
Schools
Elementary Schools Spring Mills Primary
Middle Schools Spring Mills
High Schools Spring Mills
School District Berkeley County Schools
Others
Pets Allowed N
HOA Fee Include Common Area Maintenance,Road Maintenance,Snow Removal
Senior Community No
Tax ID 02 14A001700000000
Ownership Fee Simple
SqFt Source Assessor
Acceptable Financing Cash, Conventional, FHA, USDA, VA
Listing Terms Cash, Conventional, FHA, USDA, VA
Financing Cash,Conventional,FHA,USDA,VA
Special Listing Condition Standard
Read Less

Bought with Marianne R Short • Pearson Smith Realty, LLC
GET MORE INFORMATION




