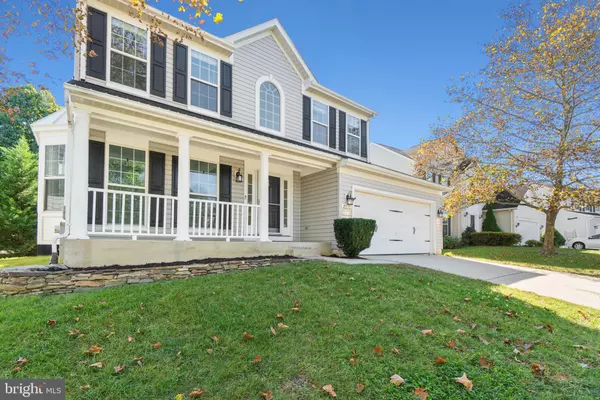For more information regarding the value of a property, please contact us for a free consultation.
2323 CROSSLANES WAY Odenton, MD 21113
Want to know what your home might be worth? Contact us for a FREE valuation!

Our team is ready to help you sell your home for the highest possible price ASAP
Key Details
Sold Price $640,000
Property Type Single Family Home
Sub Type Detached
Listing Status Sold
Purchase Type For Sale
Square Footage 2,180 sqft
Price per Sqft $293
Subdivision Piney Orchard
MLS Listing ID MDAA2046116
Sold Date 11/08/22
Style Colonial
Bedrooms 5
Full Baths 3
Half Baths 1
HOA Fees $41
HOA Y/N Y
Abv Grd Liv Area 2,180
Originating Board BRIGHT
Year Built 1998
Annual Tax Amount $5,346
Tax Year 2022
Lot Size 6,091 Sqft
Acres 0.14
Property Description
Located in the desirable Piney Orchard community, this 5 bedroom home is ready for it's next owner! Walk inside and be welcomed to the two story foyer that is drenched in sunlight. Enjoy cooking in the renovated kitchen, and coffee on your back deck. Hardwood floors on most of the main level. The master bedroom upstairs boasts vaulted tall ceilings with an ensuite full bathroom that has a spacious double vanity for storage. Going downstairs, you can entertain in the oversized well-lit family room. Bonus bedroom AND full bath downstairs!
Roof replaced in 2013 and gutter guards in 2015. Everything has been maintained well. This home has it all, curb appeal, community amenities, and is turnkey ready for move in ASAP. The excellent neighborhood has an indoor and outdoor pool, tennis courts, pond, nature trails, clubhouse and playgrounds. This is a must-see home that won't last long!
Open House Sunday October 9th from 1pm-3pm.
Location
State MD
County Anne Arundel
Zoning R5
Rooms
Other Rooms Living Room, Dining Room, Primary Bedroom, Bedroom 2, Bedroom 3, Bedroom 4, Kitchen, Family Room, Basement, Foyer, Bathroom 2, Bathroom 3, Primary Bathroom, Half Bath, Additional Bedroom
Basement Other, Connecting Stairway, Fully Finished
Interior
Interior Features Crown Moldings, Formal/Separate Dining Room, Kitchen - Island, Kitchen - Table Space, Upgraded Countertops
Hot Water Natural Gas
Heating Forced Air
Cooling Central A/C
Flooring Hardwood, Carpet
Fireplaces Number 1
Equipment Dishwasher, Disposal, Dryer, Built-In Microwave, Oven/Range - Gas, Refrigerator, Washer
Fireplace Y
Appliance Dishwasher, Disposal, Dryer, Built-In Microwave, Oven/Range - Gas, Refrigerator, Washer
Heat Source Natural Gas
Laundry Main Floor
Exterior
Parking Features Garage Door Opener, Garage - Front Entry
Garage Spaces 2.0
Amenities Available Club House, Exercise Room, Basketball Courts, Fitness Center, Pool - Indoor, Pool - Outdoor
Water Access N
Roof Type Architectural Shingle
Accessibility None
Attached Garage 2
Total Parking Spaces 2
Garage Y
Building
Story 3
Foundation Other
Sewer Public Sewer
Water Public
Architectural Style Colonial
Level or Stories 3
Additional Building Above Grade
Structure Type Dry Wall,Cathedral Ceilings
New Construction N
Schools
School District Anne Arundel County Public Schools
Others
Pets Allowed N
Senior Community No
Tax ID 020457190097760
Ownership Fee Simple
SqFt Source Assessor
Acceptable Financing Cash, Conventional, VA
Listing Terms Cash, Conventional, VA
Financing Cash,Conventional,VA
Special Listing Condition Standard
Read Less

Bought with Edward A White • RE/MAX Executive



