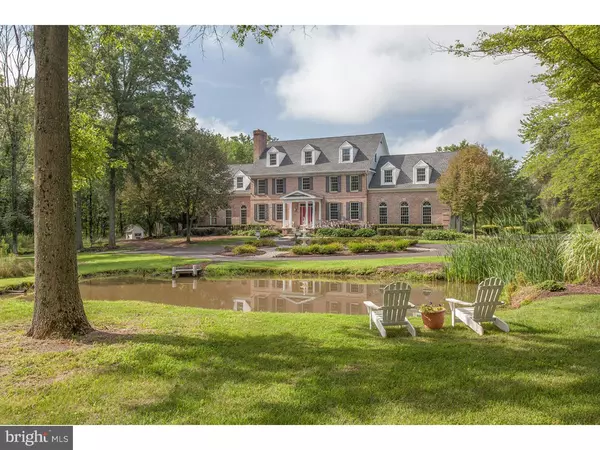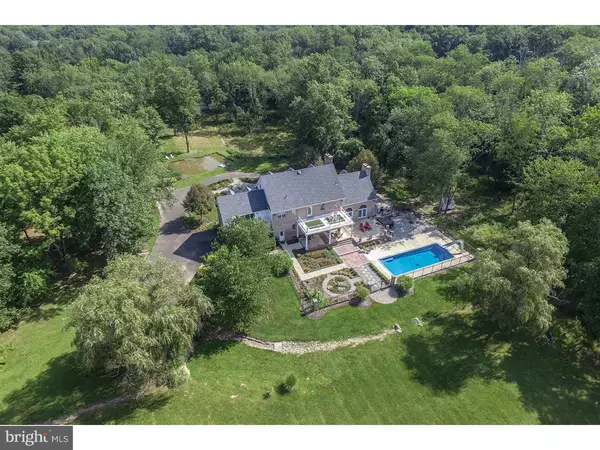For more information regarding the value of a property, please contact us for a free consultation.
7 QUAIL DR Doylestown, PA 18901
Want to know what your home might be worth? Contact us for a FREE valuation!

Our team is ready to help you sell your home for the highest possible price ASAP
Key Details
Sold Price $900,000
Property Type Single Family Home
Sub Type Detached
Listing Status Sold
Purchase Type For Sale
Square Footage 5,200 sqft
Price per Sqft $173
Subdivision Quail Call
MLS Listing ID 1002592089
Sold Date 03/09/17
Style Traditional
Bedrooms 5
Full Baths 3
Half Baths 1
HOA Y/N N
Abv Grd Liv Area 5,200
Originating Board TREND
Year Built 1987
Annual Tax Amount $14,310
Tax Year 2017
Lot Size 10.011 Acres
Acres 10.01
Lot Dimensions 0X0
Property Description
Spectacular! This freshly updated large Center Hall Colonial is move-in ready. Custom builder John Lutter did a superior job constructing this five bedroom, 3.5 bath home. Top grade building materials and attention to detail are evident throughout. Located in the tranquil neighborhood of Quail Call, this lovely home grabs your attention as soon as you turn into the circular drive with fountain and gardens framing the front of the house. Situated on 10 bucolic acres, there are views from every window, and ample outdoor space to enjoy the sprawling acreage. Outside living space includes a large back patio with pool and hot tub, as well as two balconies ? all great vantage points for enjoying every season. The main floor entry way is welcoming and spacious, leading to a large dining room and living room (or office) with fireplace. The beautifully updated eat-in kitchen with high end appliances, granite counter tops, island and dining area spill into the family room with 12' ceiling, floor-to-ceiling stone fireplace, high, decorative windows and two sets of French doors opening to the pool and patio area. This floor also has a powder room, laundry room and garage access. The second floor offers a terrific floor plan ? with ample space, style and comfort. The main suite with large sitting room, two walk in closets, stunning new bathroom and large bedroom and balcony offers quietude an beauty. The second bedroom has a private bath and balcony, a third bedroom, new hall bath and large guest suite complete the picture. And there's more! A fully finished basement outfitted for the fun-loving members of the family and their guests, complete with media room, entertainment bar that seats 8, with granite counter top, sink and under-counter fridge. All this, and still enough room for a billiard table, table-hockey and hoop shots. All in all, a very special place to call home! Located just a short distance to Doylestown Borough's restaurants, shops, museums and movie theater. Central Bucks Schools!
Location
State PA
County Bucks
Area Doylestown Twp (10109)
Zoning R1
Direction North
Rooms
Other Rooms Living Room, Dining Room, Primary Bedroom, Bedroom 2, Bedroom 3, Kitchen, Family Room, Bedroom 1, Other, Attic
Basement Full
Interior
Interior Features Primary Bath(s), Kitchen - Island, Ceiling Fan(s), Sauna, Water Treat System, Wet/Dry Bar, Kitchen - Eat-In
Hot Water Electric
Heating Oil, Baseboard, Zoned
Cooling Central A/C
Flooring Wood, Fully Carpeted, Tile/Brick
Fireplaces Number 2
Fireplaces Type Marble, Stone
Equipment Cooktop, Oven - Wall, Oven - Self Cleaning, Dishwasher, Refrigerator, Energy Efficient Appliances
Fireplace Y
Appliance Cooktop, Oven - Wall, Oven - Self Cleaning, Dishwasher, Refrigerator, Energy Efficient Appliances
Heat Source Oil
Laundry Main Floor
Exterior
Exterior Feature Patio(s), Balcony
Garage Spaces 5.0
Fence Other
Pool In Ground
Utilities Available Cable TV
Water Access N
Roof Type Pitched
Accessibility None
Porch Patio(s), Balcony
Attached Garage 2
Total Parking Spaces 5
Garage Y
Building
Lot Description Open, Front Yard, Rear Yard, SideYard(s)
Story 3+
Foundation Brick/Mortar
Sewer On Site Septic
Water Well
Architectural Style Traditional
Level or Stories 3+
Additional Building Above Grade, Shed
Structure Type 9'+ Ceilings
New Construction N
Schools
School District Central Bucks
Others
Senior Community No
Tax ID 09-007-028-010
Ownership Fee Simple
Security Features Security System
Acceptable Financing Conventional
Listing Terms Conventional
Financing Conventional
Read Less

Bought with Mary Ann Sundell • RE/MAX Centre Realtors
GET MORE INFORMATION




