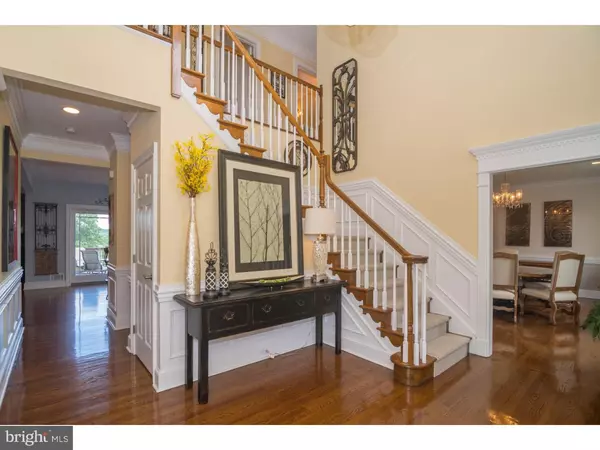For more information regarding the value of a property, please contact us for a free consultation.
4943 FAWN CT Buckingham, PA 18902
Want to know what your home might be worth? Contact us for a FREE valuation!

Our team is ready to help you sell your home for the highest possible price ASAP
Key Details
Sold Price $900,000
Property Type Single Family Home
Sub Type Detached
Listing Status Sold
Purchase Type For Sale
Square Footage 5,386 sqft
Price per Sqft $167
Subdivision Deer Valley
MLS Listing ID 1002588411
Sold Date 09/26/16
Style Colonial
Bedrooms 5
Full Baths 3
Half Baths 1
HOA Y/N N
Abv Grd Liv Area 5,386
Originating Board TREND
Year Built 1994
Annual Tax Amount $13,327
Tax Year 2016
Lot Size 1.870 Acres
Acres 1.87
Lot Dimensions 317X252
Property Description
This 5 bedroom,3 1/2 half bath home located in one of Bucks County's most desirable communities truly is a showcase of design & luxury living.Offering breath taking views over the valley toward Buckingham Mountain,this home is an entertainers dream! From the private almost 2 acre impeccably landscaped setting w/deck,patio & pool,designer kitchen,stunning great room,luxurious master bedroom suite,private study,3 fireplaces,finished lower level & 3 car garage to all of the custom upgrades & amenities make this over 5000 square foot home perfect for those searching for an exceptional lifestyle! The entry leads you to a magnificent floor plan beginning with the dramatic 2 story foyer featuring field finished hardwood flooring & custom millwork. The elegant living and dining rooms will be the perfect place for formal gatherings or casual get-togethers.The heart of the home is this incredible custom designed kitchen that will inspire the chef in all!This high end Kitchen features;custom Canaan Cabinetry,upgraded granite counters,6 Burner Gas range,builtin refrigerator, wine/beverage fridge,double wall ovens,double undermount sink,island w/seating,convenient multi level peninsula w/additional seating,upgraded lighting,gorgeous tile backsplash,butler's Pantry/desk & oversize sliding doors & windows allowing for the stunning views.Family & friends will gather in the spacious Family Rm offering dramatic windows & floor to ceiling stone fireplace.Completing this level is a huge study/movie room w/fireplace,laundry room & 2nd staircase leading to the 2nd level. This upper level offers a serene Master bedroom w/vaulted ceilings,hardwood flooring, 2 walk-in closets & a lavish bath highlighted by Jacuzzi tub set under a gorgeous Palladian window.This floor also offers a large ensuite bedroom,3 add'l large bedrooms,hallbath & plenty of closet space.Fun & games will be a delight in the finished lower level of this home providing more entertaining space & leads to the patio large enough to host any size party.The Carlton pool,impeccable landscaping & large private lot make this property perfect for parties or your private quiet oasis.Add'l features include:Back staircase,multi-zone heat,new 30 yr architectural roof,enormous deck,loads of recessed lighting,new well pump,outdoor lighting,ceiling fans,central vac. Central Bucks Schools,convenient to restaurants, shopping, entertainment, Doylestown & New Hope Boros! Come home & enjoy Bucks County living & all it has to offer!
Location
State PA
County Bucks
Area Buckingham Twp (10106)
Zoning R1
Rooms
Other Rooms Living Room, Dining Room, Primary Bedroom, Bedroom 2, Bedroom 3, Kitchen, Family Room, Bedroom 1, Laundry, Other, Attic
Basement Full, Outside Entrance, Fully Finished
Interior
Interior Features Primary Bath(s), Kitchen - Island, Butlers Pantry, Ceiling Fan(s), Central Vacuum, Kitchen - Eat-In
Hot Water Electric
Heating Heat Pump - Oil BackUp, Forced Air, Zoned
Cooling Central A/C
Flooring Wood, Fully Carpeted, Tile/Brick
Fireplaces Type Stone, Gas/Propane
Equipment Built-In Range, Oven - Wall, Oven - Double, Oven - Self Cleaning, Dishwasher, Refrigerator, Built-In Microwave
Fireplace N
Appliance Built-In Range, Oven - Wall, Oven - Double, Oven - Self Cleaning, Dishwasher, Refrigerator, Built-In Microwave
Laundry Main Floor
Exterior
Exterior Feature Deck(s), Patio(s)
Parking Features Inside Access, Garage Door Opener
Garage Spaces 6.0
Fence Other
Pool In Ground
Utilities Available Cable TV
Water Access N
Roof Type Shingle
Accessibility None
Porch Deck(s), Patio(s)
Attached Garage 3
Total Parking Spaces 6
Garage Y
Building
Lot Description Corner, Cul-de-sac
Story 2
Foundation Concrete Perimeter
Sewer On Site Septic
Water Well
Architectural Style Colonial
Level or Stories 2
Additional Building Above Grade
Structure Type Cathedral Ceilings,9'+ Ceilings,High
New Construction N
Schools
Middle Schools Holicong
High Schools Central Bucks High School East
School District Central Bucks
Others
Senior Community No
Tax ID 06-010-268
Ownership Fee Simple
Read Less

Bought with Dorothy A Jakuboski • Coldwell Banker Hearthside-Lahaska



