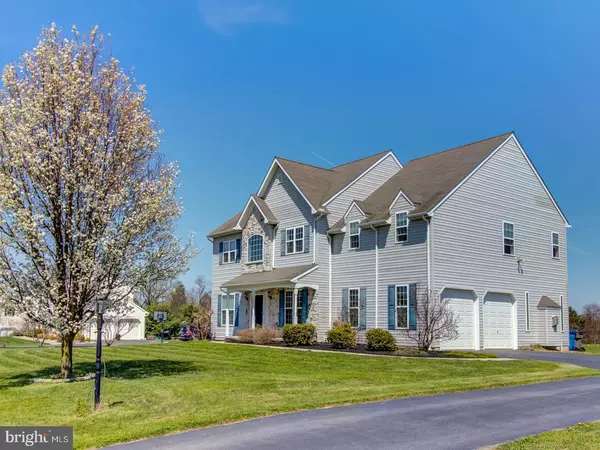For more information regarding the value of a property, please contact us for a free consultation.
112 OLDE FIELD DR Oxford, PA 19363
Want to know what your home might be worth? Contact us for a FREE valuation!

Our team is ready to help you sell your home for the highest possible price ASAP
Key Details
Sold Price $345,000
Property Type Single Family Home
Sub Type Detached
Listing Status Sold
Purchase Type For Sale
Square Footage 3,788 sqft
Price per Sqft $91
Subdivision None Available
MLS Listing ID 1000453496
Sold Date 06/29/18
Style Colonial
Bedrooms 4
Full Baths 2
Half Baths 1
HOA Y/N N
Abv Grd Liv Area 3,788
Originating Board TREND
Year Built 2003
Annual Tax Amount $6,807
Tax Year 2018
Lot Size 1.010 Acres
Acres 1.01
Lot Dimensions 0X0
Property Description
Light and airy, with loads of space, this 4BR 2.5 BA home is country living at it's finest and yet with easy access to schools, shopping, and commuter routes! This classic home features an open concept floor plan with a spacious kitchen at the heart of the home. The kitchen boasts lots of counter space, a center island, gas range cooking, pantry and sunny breakfast area with sliders to the rear yard. The family room's stately stone fireplace provides a comfortable and cozy spot to entertain. The first floor also includes a huge dining room, formal living room, powder room, and first floor office. The second floor features a charming master bedroom sanctuary with a huge walk thru closet, a generous bath boasting tiled floor, whirlpool tub, double bowl vanity, separate water closet, and stall shower. Three additional spacious bedrooms and a large full bath complete the second level. The Owens Corning finished basement with the Superior Wall system is impeccable with plenty of space for another family room and exercise area. This home also has a 2-car side load garage. Enjoy the huge private backyard with horse farm views. Well maintained and with great curb appeal, this house is a must-see!
Location
State PA
County Chester
Area East Nottingham Twp (10369)
Zoning R1
Rooms
Other Rooms Living Room, Dining Room, Primary Bedroom, Bedroom 2, Bedroom 3, Kitchen, Family Room, Bedroom 1, Other, Attic
Basement Full
Interior
Interior Features Primary Bath(s), Kitchen - Island, Butlers Pantry, Ceiling Fan(s), WhirlPool/HotTub, Water Treat System, Stall Shower, Kitchen - Eat-In
Hot Water Propane
Heating Propane, Forced Air
Cooling Central A/C
Flooring Wood, Fully Carpeted, Vinyl
Fireplaces Number 1
Fireplaces Type Stone
Equipment Oven - Self Cleaning, Dishwasher, Built-In Microwave
Fireplace Y
Appliance Oven - Self Cleaning, Dishwasher, Built-In Microwave
Heat Source Bottled Gas/Propane
Laundry Upper Floor
Exterior
Exterior Feature Porch(es)
Parking Features Garage Door Opener
Garage Spaces 5.0
Utilities Available Cable TV
Water Access N
Roof Type Pitched
Accessibility None
Porch Porch(es)
Attached Garage 2
Total Parking Spaces 5
Garage Y
Building
Lot Description Level, Open, Front Yard, Rear Yard, SideYard(s)
Story 2
Foundation Concrete Perimeter
Sewer On Site Septic
Water Well
Architectural Style Colonial
Level or Stories 2
Additional Building Above Grade
Structure Type Cathedral Ceilings,9'+ Ceilings
New Construction N
Schools
High Schools Oxford Area
School District Oxford Area
Others
Senior Community No
Tax ID 69-05 -0013.02D0
Ownership Fee Simple
Acceptable Financing Conventional, VA, FHA 203(b), USDA
Listing Terms Conventional, VA, FHA 203(b), USDA
Financing Conventional,VA,FHA 203(b),USDA
Read Less

Bought with Robin T Jones • RE/MAX Excellence



