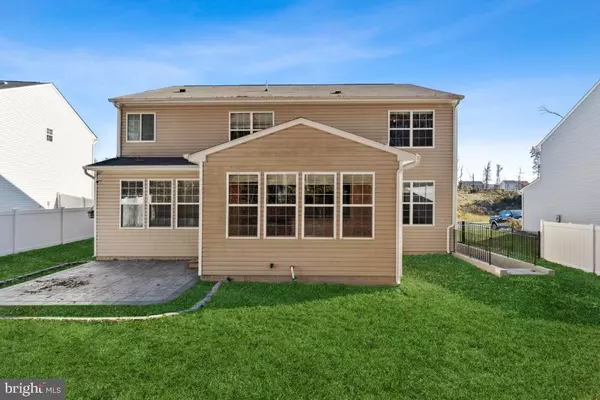For more information regarding the value of a property, please contact us for a free consultation.
16 WORSHAM LN Fredericksburg, VA 22405
Want to know what your home might be worth? Contact us for a FREE valuation!

Our team is ready to help you sell your home for the highest possible price ASAP
Key Details
Sold Price $480,000
Property Type Single Family Home
Sub Type Detached
Listing Status Sold
Purchase Type For Sale
Square Footage 2,727 sqft
Price per Sqft $176
Subdivision Wellspring Hills
MLS Listing ID VAST2016616
Sold Date 01/05/23
Style Traditional
Bedrooms 3
Full Baths 2
HOA Fees $66/mo
HOA Y/N Y
Abv Grd Liv Area 2,727
Originating Board BRIGHT
Year Built 2018
Annual Tax Amount $3,641
Tax Year 2022
Lot Size 8,010 Sqft
Acres 0.18
Property Description
BUILT IN 2018 WITH A WELCOMING FRONT PORCH*BACKYARD WITH PATIO & WROUGHT IRON FENCE*OVER 2400+SQFT ON UPPER LEVELS*LOFT/OFFICE ON UPPER LEVEL*EAT IN BAR, GOURMET KITCHEN, SLIDE OUT CABINETS, WITH MORNING/BREAKFAST ROOM, DINING ROOM, FAMILY ROOM & LIVING ROOM*LOTS OF NATURAL LIGHT WITH THE ABUNDANCE OF WINDOWS*UNFINISHED BASEMENT WITH ROUGH IN.
CLOSE TO I95, VRE, SHOPPING & SCHOOLS
Location
State VA
County Stafford
Zoning R1
Rooms
Other Rooms Living Room, Dining Room, Primary Bedroom, Bedroom 2, Bedroom 3, Kitchen, Family Room, Foyer, Breakfast Room, Loft, Bathroom 2, Primary Bathroom, Half Bath
Basement Full, Rear Entrance, Rough Bath Plumb, Unfinished
Interior
Interior Features Breakfast Area, Carpet, Ceiling Fan(s), Dining Area, Family Room Off Kitchen, Floor Plan - Open, Formal/Separate Dining Room, Kitchen - Eat-In, Kitchen - Table Space, Pantry, Recessed Lighting, Tub Shower, Walk-in Closet(s)
Hot Water Natural Gas
Cooling Central A/C
Flooring Carpet, Ceramic Tile, Hardwood
Equipment Built-In Microwave, Dishwasher, Disposal, Exhaust Fan, Icemaker, Oven/Range - Gas, Refrigerator, Stainless Steel Appliances, Water Heater
Fireplace N
Appliance Built-In Microwave, Dishwasher, Disposal, Exhaust Fan, Icemaker, Oven/Range - Gas, Refrigerator, Stainless Steel Appliances, Water Heater
Heat Source Natural Gas
Exterior
Parking Features Garage - Front Entry, Garage Door Opener, Inside Access
Garage Spaces 6.0
Fence Rear, Wrought Iron
Utilities Available Cable TV Available, Natural Gas Available
Amenities Available Common Grounds, Tot Lots/Playground, Jog/Walk Path
Water Access N
Accessibility Other
Attached Garage 2
Total Parking Spaces 6
Garage Y
Building
Lot Description Backs to Trees, Rear Yard
Story 3
Foundation Concrete Perimeter
Sewer Public Sewer
Water Public
Architectural Style Traditional
Level or Stories 3
Additional Building Above Grade, Below Grade
New Construction N
Schools
Elementary Schools Falmouth
Middle Schools Edward E. Drew
High Schools Stafford
School District Stafford County Public Schools
Others
Pets Allowed Y
HOA Fee Include Common Area Maintenance,Trash
Senior Community No
Tax ID 45X 10
Ownership Fee Simple
SqFt Source Assessor
Horse Property N
Special Listing Condition Standard
Pets Allowed No Pet Restrictions
Read Less

Bought with Jennifer Donal • Coldwell Banker Realty
GET MORE INFORMATION




