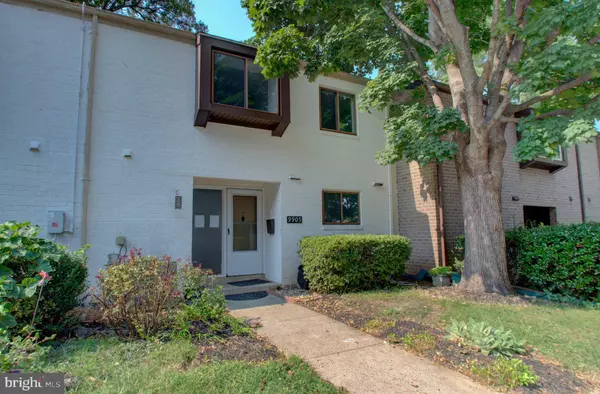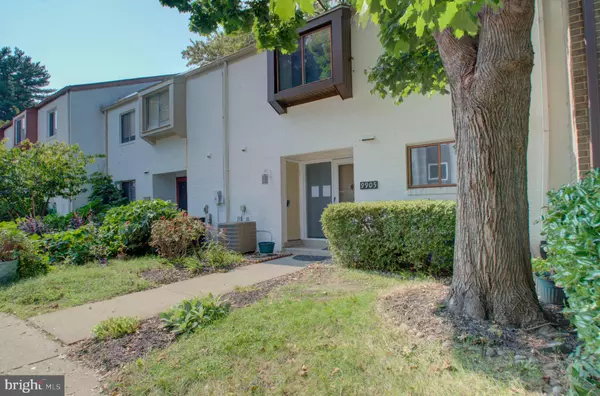For more information regarding the value of a property, please contact us for a free consultation.
9905 LAKE LANDING RD Montgomery Village, MD 20886
Want to know what your home might be worth? Contact us for a FREE valuation!

Our team is ready to help you sell your home for the highest possible price ASAP
Key Details
Sold Price $400,000
Property Type Townhouse
Sub Type Interior Row/Townhouse
Listing Status Sold
Purchase Type For Sale
Square Footage 1,588 sqft
Price per Sqft $251
Subdivision Walkers Choice
MLS Listing ID MDMC2069594
Sold Date 01/09/23
Style Contemporary
Bedrooms 3
Full Baths 2
Half Baths 1
HOA Fees $95/ann
HOA Y/N Y
Abv Grd Liv Area 1,588
Originating Board BRIGHT
Year Built 1970
Annual Tax Amount $3,302
Tax Year 2022
Lot Size 1,825 Sqft
Acres 0.04
Property Description
Wonderful three level townhome, 3 bedrooms, 2 1/2 baths. Whole house has been renovated, painted throughout, all new floors -all floors hardwood - living room dining room combination - beautiful kitchen that has been renovated with new cabinets, new floor.
Best of all a beautiful deck that overlooks green open space and a lake The only house in this development to have a deck and a wooden patio. Upper level with three nice size bedrooms and two full baths. Master bedroom bath has a walk-in shower, all updated. Lower level has a large family room, a separate laundry room with lots of storage room, enough for a work room. The door leads to the patio and lots of green space and back yard. The whole house is light and bright with lots of windows and glass doors. Close to shopping center, Lake Forest Mall, bus routes, schools, and you can walk across the street to the big lake in Montgomery Village.
Location
State MD
County Montgomery
Zoning TMD
Rooms
Other Rooms Living Room, Dining Room, Bedroom 2, Bedroom 3, Kitchen, Family Room, Bedroom 1, Laundry, Bathroom 1, Bathroom 2, Half Bath
Basement Daylight, Full, Connecting Stairway, Fully Finished, Outside Entrance, Walkout Level, Windows
Interior
Interior Features Air Filter System, Attic, Combination Dining/Living, Dining Area, Floor Plan - Traditional, Kitchen - Efficiency, Walk-in Closet(s), Wood Floors
Hot Water Natural Gas
Heating Central
Cooling Central A/C
Flooring Hardwood
Equipment Dishwasher, Disposal, Dryer, Dryer - Electric, Dryer - Front Loading, Microwave, Oven - Single, Oven/Range - Gas, Range Hood, Refrigerator, Stove, Washer, Water Heater
Fireplace N
Appliance Dishwasher, Disposal, Dryer, Dryer - Electric, Dryer - Front Loading, Microwave, Oven - Single, Oven/Range - Gas, Range Hood, Refrigerator, Stove, Washer, Water Heater
Heat Source Electric
Laundry Basement
Exterior
Parking On Site 2
Utilities Available Cable TV Available, Natural Gas Available, Phone Available, Sewer Available, Water Available
Water Access N
View Garden/Lawn, Lake
Accessibility Level Entry - Main
Garage N
Building
Lot Description Backs - Open Common Area, Open, Pond, Rear Yard
Story 3
Foundation Permanent
Sewer Public Sewer
Water Public
Architectural Style Contemporary
Level or Stories 3
Additional Building Above Grade, Below Grade
New Construction N
Schools
Elementary Schools Gaithersburg
High Schools Gaithersburg
School District Montgomery County Public Schools
Others
Pets Allowed Y
HOA Fee Include All Ground Fee,Common Area Maintenance,Management,Parking Fee,Pool(s),Recreation Facility,Road Maintenance,Snow Removal,Sewer,Trash
Senior Community No
Tax ID 160901834673
Ownership Fee Simple
SqFt Source Assessor
Acceptable Financing Cash, Conventional, FHA
Horse Property N
Listing Terms Cash, Conventional, FHA
Financing Cash,Conventional,FHA
Special Listing Condition Standard
Pets Allowed No Pet Restrictions
Read Less

Bought with LaTondra A Kinley • Coldwell Banker Realty



