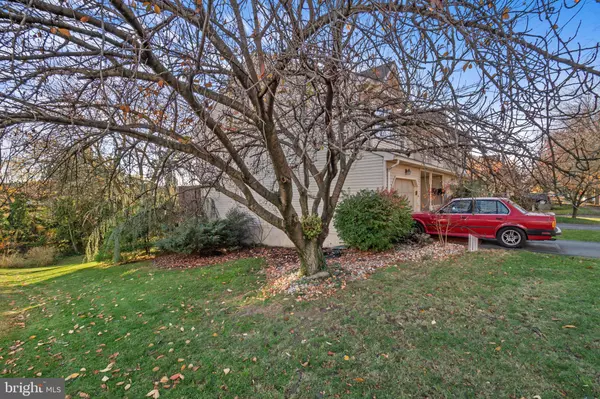For more information regarding the value of a property, please contact us for a free consultation.
1217 STANFORD RD Bethlehem, PA 18018
Want to know what your home might be worth? Contact us for a FREE valuation!

Our team is ready to help you sell your home for the highest possible price ASAP
Key Details
Sold Price $289,900
Property Type Townhouse
Sub Type End of Row/Townhouse
Listing Status Sold
Purchase Type For Sale
Square Footage 1,878 sqft
Price per Sqft $154
Subdivision Rosemont Manor
MLS Listing ID PALH2004808
Sold Date 01/13/23
Style Colonial
Bedrooms 3
Full Baths 2
Half Baths 1
HOA Y/N N
Abv Grd Liv Area 1,528
Originating Board BRIGHT
Year Built 1988
Tax Year 2022
Lot Size 5,484 Sqft
Acres 0.13
Lot Dimensions 53.00 x 103.47
Property Description
Welcome home to Stanford Road in the heart of Bethlehem City in the Bethlehem Area School District. As you travel to your new home, enjoy the view of the Bethlehem Star. This home has 3 bedrooms and 2.5 baths with vaulted ceilings and sky lights. The Master Bedroom shines with natural light from the skylight. The main bathroom on the second floor has been renovated. Extra bonus, the roof is new and the basement is partially finished. Easy access to everything local, downtown Bethlehem, 378 and Route 22, Lowe's, multiple grocery stores, and shopping. Schedule a showing before it's gone!
Location
State PA
County Lehigh
Area Bethlehem City (12303)
Zoning RG
Rooms
Other Rooms Dining Room, Primary Bedroom, Bedroom 2, Kitchen, Family Room, Basement, Bedroom 1, Full Bath, Half Bath
Basement Fully Finished
Interior
Interior Features Breakfast Area, Combination Kitchen/Dining, Formal/Separate Dining Room, Kitchen - Eat-In
Hot Water Electric
Heating Forced Air
Cooling Central A/C
Heat Source Electric
Exterior
Parking Features Garage - Front Entry
Garage Spaces 1.0
Water Access N
Accessibility None
Attached Garage 1
Total Parking Spaces 1
Garage Y
Building
Story 2
Foundation Block
Sewer Public Sewer
Water Public
Architectural Style Colonial
Level or Stories 2
Additional Building Above Grade, Below Grade
New Construction N
Schools
Elementary Schools James Buchanan
Middle Schools Nitschmann
High Schools Liberty
School District Bethlehem Area
Others
Senior Community No
Tax ID 642811241512-00001
Ownership Fee Simple
SqFt Source Assessor
Acceptable Financing Cash, Conventional, FHA, VA
Listing Terms Cash, Conventional, FHA, VA
Financing Cash,Conventional,FHA,VA
Special Listing Condition Standard
Read Less

Bought with Non Member • Non Subscribing Office
GET MORE INFORMATION




