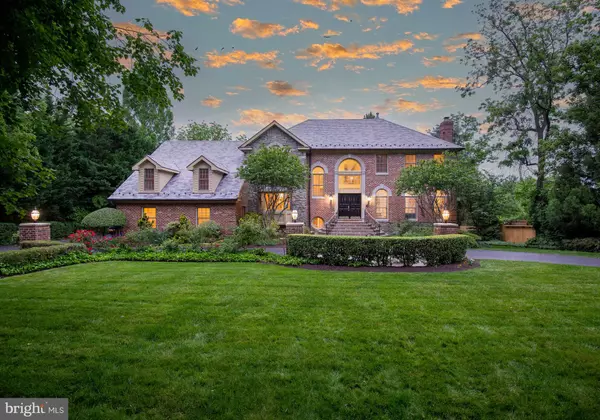For more information regarding the value of a property, please contact us for a free consultation.
9621 RIVER RD Potomac, MD 20854
Want to know what your home might be worth? Contact us for a FREE valuation!

Our team is ready to help you sell your home for the highest possible price ASAP
Key Details
Sold Price $2,500,000
Property Type Single Family Home
Sub Type Detached
Listing Status Sold
Purchase Type For Sale
Square Footage 10,590 sqft
Price per Sqft $236
Subdivision Potomac Village
MLS Listing ID MDMC2053308
Sold Date 01/13/23
Style Colonial
Bedrooms 6
Full Baths 6
Half Baths 3
HOA Y/N N
Abv Grd Liv Area 8,500
Originating Board BRIGHT
Year Built 1989
Annual Tax Amount $16,874
Tax Year 2020
Lot Size 1.001 Acres
Acres 1.0
Property Description
Sometimes the simplest ingredients yield the most elegant product.
Behold 9621 River Road a rare gem in Potomac, Maryland . This exclusive gated 6 bedrooms 6 full and 3 half baths, all brick and slate former model home was built by Sur Builders and is situated in the heart of Potomac Village. This is a home built for entertainment and enjoyment. The front gate and the balustrade (Railings ) are custom made by renowned designer Cardine studios ( Cardine Studios dot com) As you enter the gated estate, you will encounter meticulously landscaped gardens throughout.
(Note: Tax record reflects different square footage. Total Square Footage is 10,042 sq ft . and the Below Grade is 2000, These measurements were taken recently by a certified appraiser. Sketch has been uploaded in photo and document sections.)
The front door opens into a grand foyer, with an elevator that services all three levels. The generous family room features a stone fireplace and built-in bookcases; adjacent to the family room is an expansive deck overlooking the beautiful pool and outside deck. Enjoy your morning coffee or simply enjoy the garden views from the sunroom overlooking the pool.
There is a lovely light-filled living room with fireplace, behind which is a den/office with custom bookshelves and built-ins. There is a half bath for guests. The Chef's Eat-in kitchen boasts state-of-the art appliances and features, a sub-zero refrigerator, quartz countertops, gas cooktop and an abundance of generous food storage space. The Formal dining room easily accommodates large gatherings. The Laundry room with new front load washer and dryer is conveniently featured on the first floor .
Walk up a level to a huge private bedroom, featuring high ceilings and ensuite bathroom. The upper level boasts a generous owner's suite with walk-in closets, cedar closet, private sitting area, expansive bathroom, with a double sink and double shower, and a relaxing soaking tub overlooking the pool. A separate area within the bathroom suite features a bidet and commode. The Second level also includes two separate bedrooms, with ensuite baths.
The Walkout basement level includes a beautiful stone fireplace, complete bar entertainment area, sauna, gym and meditation area, a separate bath for guests, and a single bedroom, with ensuite bath. Enjoy cooking out in your custom built-in grill located within a separate patio area. Featured in the patio area is a lovely pond ready for your koi. The property comes with a heated swimming pool and a self-contained Pool House with a full Kitchen, bedroom and washer /dryer on one side and a half bath and storage on the other side.
Potomac Shopping Center and Potomac Promenade are just down the street from the property with 4 banks, two supermarkets, a specialty hardware store and a plethora of eating establishments. Property is conveniently located minutes from Washington, DC, Northern Virginia and I- 495.
An exercise path is conveniently located along River Road in front of the property for recreational activities.
The property has 4 HVAC units taking care of three zones .
There is parking for 8 cars plus two garages with heated spaces, with a third space that can be converted into a third garage.
Peace of mind is assured with a security camera system already installed throughout the property and remote-controlled entrance gate.
Location
State MD
County Montgomery
Zoning RE2
Direction South
Rooms
Other Rooms Other
Basement Sump Pump, Fully Finished
Interior
Interior Features Built-Ins, Bar, Carpet, Cedar Closet(s), Ceiling Fan(s), Curved Staircase, Dining Area, Elevator, Family Room Off Kitchen, Floor Plan - Traditional, Formal/Separate Dining Room, Kitchen - Eat-In, Kitchen - Gourmet, Kitchen - Island, Kitchen - Table Space, Pantry, Recessed Lighting, Sauna
Hot Water Natural Gas
Heating Forced Air
Cooling Central A/C
Flooring Ceramic Tile, Carpet, Hardwood
Fireplaces Number 4
Equipment Built-In Microwave, Built-In Range, Cooktop, Dishwasher, Disposal, Dryer, Icemaker, Refrigerator, Stainless Steel Appliances, Stove, Washer - Front Loading, Washer/Dryer Stacked, Water Heater
Fireplace Y
Appliance Built-In Microwave, Built-In Range, Cooktop, Dishwasher, Disposal, Dryer, Icemaker, Refrigerator, Stainless Steel Appliances, Stove, Washer - Front Loading, Washer/Dryer Stacked, Water Heater
Heat Source Natural Gas
Laundry Dryer In Unit, Main Floor
Exterior
Exterior Feature Deck(s), Patio(s)
Parking Features Garage Door Opener, Oversized, Additional Storage Area, Garage - Rear Entry
Garage Spaces 10.0
Fence Masonry/Stone, Wood
Pool Filtered, Heated, In Ground
Utilities Available Natural Gas Available, Electric Available, Cable TV, Sewer Available
Water Access N
View Trees/Woods, Garden/Lawn
Roof Type Slate
Accessibility None
Porch Deck(s), Patio(s)
Attached Garage 2
Total Parking Spaces 10
Garage Y
Building
Lot Description Landscaping, Private, Rear Yard, Secluded, Vegetation Planting
Story 3
Foundation Block, Brick/Mortar
Sewer Public Sewer
Water Public
Architectural Style Colonial
Level or Stories 3
Additional Building Above Grade, Below Grade
Structure Type 9'+ Ceilings,Dry Wall,Masonry,Other
New Construction N
Schools
Elementary Schools Potomac
Middle Schools Herbert Hoover
High Schools Winston Churchill
School District Montgomery County Public Schools
Others
Pets Allowed Y
Senior Community No
Tax ID 161000863670
Ownership Fee Simple
SqFt Source Assessor
Security Features Carbon Monoxide Detector(s)
Acceptable Financing Conventional
Listing Terms Conventional
Financing Conventional
Special Listing Condition Standard
Pets Allowed No Pet Restrictions
Read Less

Bought with Priti L Malhotra • KW United



