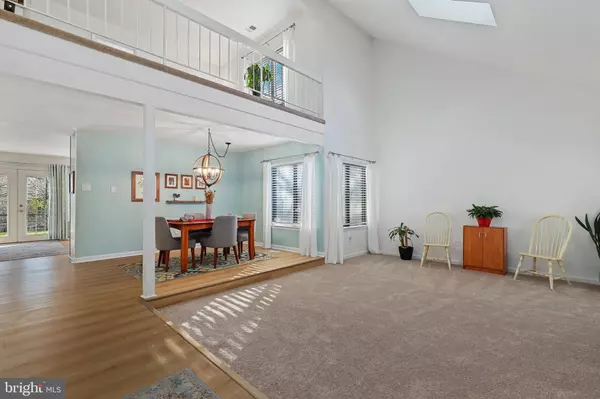For more information regarding the value of a property, please contact us for a free consultation.
18917 GLENDOWER RD Gaithersburg, MD 20879
Want to know what your home might be worth? Contact us for a FREE valuation!

Our team is ready to help you sell your home for the highest possible price ASAP
Key Details
Sold Price $572,487
Property Type Single Family Home
Sub Type Detached
Listing Status Sold
Purchase Type For Sale
Square Footage 2,245 sqft
Price per Sqft $255
Subdivision Charlene
MLS Listing ID MDMC2077374
Sold Date 01/20/23
Style Contemporary,Loft
Bedrooms 4
Full Baths 2
Half Baths 1
HOA Fees $46/qua
HOA Y/N Y
Abv Grd Liv Area 2,245
Originating Board BRIGHT
Year Built 1975
Annual Tax Amount $4,437
Tax Year 2022
Lot Size 0.261 Acres
Acres 0.26
Property Description
Welcome to this fully updated 4 bedroom, 2.5 bathroom contemporary in the tree-lined Walnut Creek neighborhood! Entering through the front door, you’ll immediately notice the two story ceiling and sunken Living Room with abundant natural light from a skylight. The formal dining room is the perfect place for holiday gatherings. The newly remodeled Kitchen with center island features gray cabinetry, stainless-steel appliances, quartz countertops and glass tile backsplash. The Family Room with wood-burning fireplace opens to a new stone patio. Also on the main level is the laundry, half bath and 2-car garage. Up the open stairway, you'll find 4 Bedrooms and 2 renovated baths, plus a loft area with natural light. The Primary Bedroom with vaulted ceiling opens to a balcony. Other noteworthy updates include: newer HVAC, Water Heater, roof/gutters, LVT flooring, garage door, updated electrical panel.
Location
State MD
County Montgomery
Zoning R90
Interior
Hot Water Electric
Heating Heat Pump(s)
Cooling Central A/C
Flooring Carpet, Luxury Vinyl Plank
Fireplaces Number 1
Fireplaces Type Fireplace - Glass Doors, Wood
Equipment Stainless Steel Appliances, Refrigerator, Oven/Range - Electric, Built-In Microwave, Dryer - Front Loading, Washer - Front Loading, Dishwasher
Fireplace Y
Appliance Stainless Steel Appliances, Refrigerator, Oven/Range - Electric, Built-In Microwave, Dryer - Front Loading, Washer - Front Loading, Dishwasher
Heat Source Electric
Laundry Main Floor
Exterior
Exterior Feature Patio(s)
Parking Features Garage Door Opener
Garage Spaces 2.0
Fence Rear
Water Access N
Roof Type Architectural Shingle
Accessibility Other
Porch Patio(s)
Attached Garage 2
Total Parking Spaces 2
Garage Y
Building
Story 2
Foundation Slab
Sewer Public Sewer
Water Public
Architectural Style Contemporary, Loft
Level or Stories 2
Additional Building Above Grade, Below Grade
New Construction N
Schools
School District Montgomery County Public Schools
Others
Senior Community No
Tax ID 160901534258
Ownership Fee Simple
SqFt Source Assessor
Special Listing Condition Standard
Read Less

Bought with George Papakostas • Long & Foster Real Estate, Inc.
GET MORE INFORMATION




