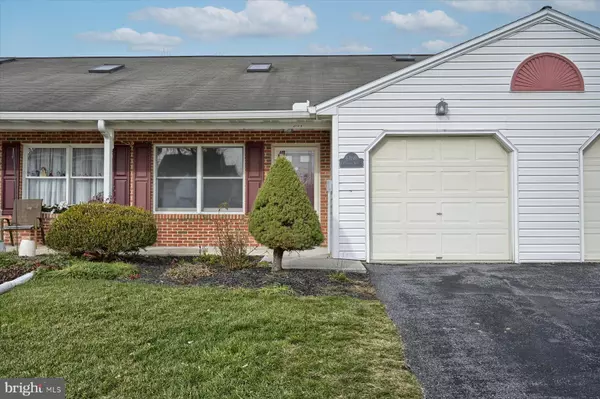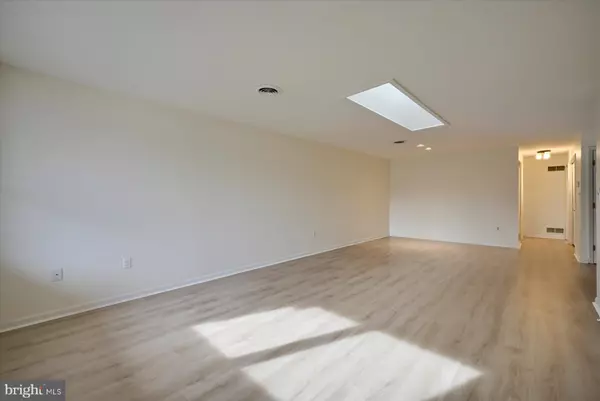For more information regarding the value of a property, please contact us for a free consultation.
4719-B CHARLES RD Mechanicsburg, PA 17050
Want to know what your home might be worth? Contact us for a FREE valuation!

Our team is ready to help you sell your home for the highest possible price ASAP
Key Details
Sold Price $170,000
Property Type Condo
Sub Type Condo/Co-op
Listing Status Sold
Purchase Type For Sale
Square Footage 1,080 sqft
Price per Sqft $157
Subdivision St. Marks Place
MLS Listing ID PACB2017288
Sold Date 01/20/23
Style Ranch/Rambler
Bedrooms 2
Full Baths 2
Condo Fees $125/mo
HOA Y/N N
Abv Grd Liv Area 1,080
Originating Board BRIGHT
Year Built 1990
Annual Tax Amount $1,880
Tax Year 2022
Property Description
One level living in Hampden Township. No steps. No basements. No worries. Although not technically handicapped accessible, this unit offers low thresholds, and hard flooring in all rooms. This is NOT a 55+ community but located in a small quiet neighborhood close to all amenities where most units are owned, but a couple of rentals exist. The Living/Dining combo is large and open to accommodate your desired furniture placement. Newer laminate flooring, neutral paint, and a skylight make this interior unit bright and cheery. The kitchen features a fun but still neutral painted cabinet, new microwave, double sinks, and all appliances included. There is a pantry (not pictured) plus room for a small moveable island or coffee stand in the corner. 2BR and 2BA also feature the same laminate flooring and both bathrooms have been updated with new tub/shower surrounds, vanities, and lighting. BR 2 would make a great office or sitting room with a new double door (2019) to a rear patio. Oversized hall closet for storage, plus pull-down stairs in the garage. You'll love the garage for the wintertime. All this for an amazing price and low Hampden Twp taxes. Condo Fee 125/mo. HVAC (2021). Washer/Dryer (2020). Microwave (2021). Come see this TURN KEY home.
Location
State PA
County Cumberland
Area Hampden Twp (14410)
Zoning RESIDENTIAL
Rooms
Other Rooms Living Room, Bedroom 2, Kitchen, Bedroom 1, Laundry, Bathroom 1, Bathroom 2
Main Level Bedrooms 2
Interior
Interior Features Combination Dining/Living, Floor Plan - Open, Pantry, Recessed Lighting, Skylight(s), Tub Shower
Hot Water Electric
Heating Heat Pump(s)
Cooling Central A/C
Flooring Laminate Plank, Vinyl
Equipment Built-In Microwave, Dishwasher, Dryer - Electric, Oven/Range - Electric, Refrigerator
Appliance Built-In Microwave, Dishwasher, Dryer - Electric, Oven/Range - Electric, Refrigerator
Heat Source Electric
Laundry Main Floor
Exterior
Parking Features Garage - Front Entry, Garage Door Opener, Inside Access
Garage Spaces 1.0
Amenities Available None
Water Access N
Roof Type Unknown
Accessibility Entry Slope <1', Level Entry - Main, No Stairs, Thresholds <5/8\"
Attached Garage 1
Total Parking Spaces 1
Garage Y
Building
Story 1
Foundation Slab
Sewer Public Sewer
Water Public
Architectural Style Ranch/Rambler
Level or Stories 1
Additional Building Above Grade, Below Grade
New Construction N
Schools
High Schools Cumberland Valley
School District Cumberland Valley
Others
Pets Allowed Y
HOA Fee Include Common Area Maintenance,Insurance,Snow Removal
Senior Community No
Tax ID 10-21-0279-379-U18
Ownership Condominium
Special Listing Condition Standard
Pets Allowed Number Limit, Dogs OK, Cats OK
Read Less

Bought with Ryan Scott Zimmerman • Berkshire Hathaway HomeServices Homesale Realty



