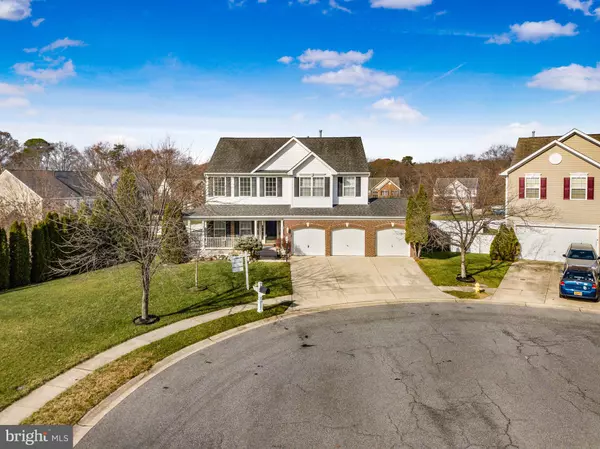For more information regarding the value of a property, please contact us for a free consultation.
1307 ALEIKA CT Severn, MD 21144
Want to know what your home might be worth? Contact us for a FREE valuation!

Our team is ready to help you sell your home for the highest possible price ASAP
Key Details
Sold Price $710,000
Property Type Single Family Home
Sub Type Detached
Listing Status Sold
Purchase Type For Sale
Square Footage 3,239 sqft
Price per Sqft $219
Subdivision Colonial Park
MLS Listing ID MDAA2044146
Sold Date 01/17/23
Style Colonial
Bedrooms 5
Full Baths 2
Half Baths 1
HOA Fees $25/ann
HOA Y/N Y
Abv Grd Liv Area 3,239
Originating Board BRIGHT
Year Built 2004
Annual Tax Amount $5,070
Tax Year 2022
Lot Size 10,559 Sqft
Acres 0.24
Property Description
With a three car garage and the classic rocking chair porch, this gem of a home just built in 2004 is a must see. Situated in a quiet cul-de-sac, yet minutes from major thoroughfares, this five-bedroom colonial is boasting with updates including an ideal entertainment space, which backs further into a very large and open field.
We are confident you will fall in love with this home's luxurious details and opulent finishes. The whole house is drenched in sunlight from the floor-to-ceiling windows, while maintaining total privacy from it’s elevated position in the neighborhood. From the welcoming foyer to the living room with its cozy stone fireplace, and the stylish kitchen and sunlight filled morning room, this home is one of the largest of the models built - not to mention a calming porch and THREE car garage! The kitchen has modern appliances, plenty of storage space in its wooden cabinets, and a lovely island for cooking or eating - a true home chef's dream! Its easy-to-clean tile floors have built-in whole-house vacuum mounted low, so you can sweep right into the central vac with just your feet! Share everyday meals with your family in the morning room with floor-to-ceiling windows on three sides, or the formal dining room which can open to accommodate Thanksgiving, dinner parties or casual get-togethers with ample space!
Climb the forked staircase to the second floor, where you'll find four sprawling bedrooms, each also full of natural light and all much larger than what is offered with new construction, boasting plush carpeting in neutral colors and very generous and spacious closets.
Other features of this expansive home include a lovely shaded porch with mature landscaping and a rock garden where you will love to sip a cup of coffee while taking in the morning air. A backyard that is an entertainer's dream, with various shaded areas for morning, afternoon or evening enjoyment and soft overhead lighting for late night fire pit talks, backing to an open field for the Thanksgiving football tradition to continue.
Ideally located to Ft. Meade, BWI and tons of dining or shopping options, don't miss out on the opportunity to live in the house of your dreams!
Location
State MD
County Anne Arundel
Zoning R2
Rooms
Basement Daylight, Full
Main Level Bedrooms 1
Interior
Interior Features Breakfast Area, Built-Ins, Butlers Pantry, Ceiling Fan(s), Central Vacuum, Crown Moldings, Double/Dual Staircase, Entry Level Bedroom, Floor Plan - Open, Kitchen - Gourmet
Hot Water Natural Gas
Heating Forced Air
Cooling Central A/C, Energy Star Cooling System, Ceiling Fan(s), Programmable Thermostat
Fireplaces Number 2
Fireplace Y
Heat Source Natural Gas
Exterior
Parking Features Garage - Front Entry
Garage Spaces 3.0
Water Access N
Accessibility None
Attached Garage 3
Total Parking Spaces 3
Garage Y
Building
Story 3
Foundation Slab
Sewer Public Sewer
Water Public
Architectural Style Colonial
Level or Stories 3
Additional Building Above Grade, Below Grade
New Construction N
Schools
School District Anne Arundel County Public Schools
Others
Senior Community No
Tax ID 020415590215174
Ownership Fee Simple
SqFt Source Assessor
Special Listing Condition Standard
Read Less

Bought with Robert J Chew • Berkshire Hathaway HomeServices PenFed Realty
GET MORE INFORMATION




