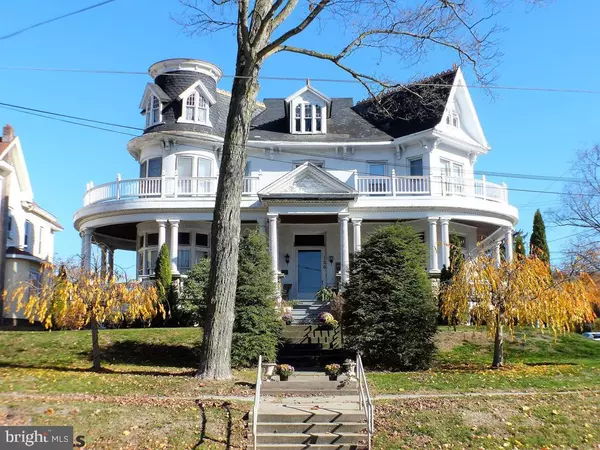For more information regarding the value of a property, please contact us for a free consultation.
126 S CENTRE ST Philipsburg, PA 16866
Want to know what your home might be worth? Contact us for a FREE valuation!

Our team is ready to help you sell your home for the highest possible price ASAP
Key Details
Sold Price $275,000
Property Type Multi-Family
Listing Status Sold
Purchase Type For Sale
Square Footage 5,354 sqft
Price per Sqft $51
Subdivision None Available
MLS Listing ID PACE2428200
Sold Date 06/30/21
Style Traditional
HOA Y/N N
Abv Grd Liv Area 5,354
Originating Board CCAR
Year Built 1885
Annual Tax Amount $2,438
Tax Year 2020
Lot Size 9,147 Sqft
Acres 0.21
Property Description
This is your chance to own one of Philipsburg's most prominent, character-defining properties! This magnificent 6-unit, fully leased, apartment building is on the National Register of Historic Places & was known as the Rowland Mansion, located on what was once called Millionaire's Row. It's an 1885, solid brick-built & well-maintained home with hardwood floors, grand staircase, beautiful stained-glass windows, arched doorways, tall ceilings, built-in bookcases/cabinets, 4 fireplaces, crown molding & gorgeous solid wood doors. The 1st floor features two large, 2 bed/1 bath units, & the 2nd floor features three 1 bed/1 bath units & one 2 bed/1 bath unit. There is also a sleeping porch on one of the 2nd floor units. The lower level features a finished, shared laundry room, as well as a finished storage room, a 1/2 bath, & what was a large speakeasy. Outside you'll find a beautiful wrap-around porch, & a 2nd porch on the back side of the home. There is also a large paver patio & gazebo.
Location
State PA
County Centre
Area Philipsburg Boro (16429)
Zoning CA
Rooms
Basement Partially Finished
Interior
Interior Features Attic
Heating Hot Water
Flooring Hardwood
Fireplaces Number 4
Fireplace Y
Heat Source Natural Gas
Exterior
Exterior Feature Patio(s), Porch(es), Deck(s), Balcony
Utilities Available Cable TV Available, Electric Available
Roof Type Shingle,Metal,Slate
Street Surface Paved
Accessibility None
Porch Patio(s), Porch(es), Deck(s), Balcony
Garage N
Building
Sewer Public Sewer
Water Public
Architectural Style Traditional
Additional Building Above Grade, Below Grade
New Construction N
Schools
School District Philipsburg-Osceola Area
Others
Tax ID 29-101-012
Ownership Other
Acceptable Financing Cash, Other, Conventional
Listing Terms Cash, Other, Conventional
Financing Cash,Other,Conventional
Special Listing Condition Standard
Read Less

Bought with Robert Berrigan • Kissinger, Bigatel & Brower
GET MORE INFORMATION




