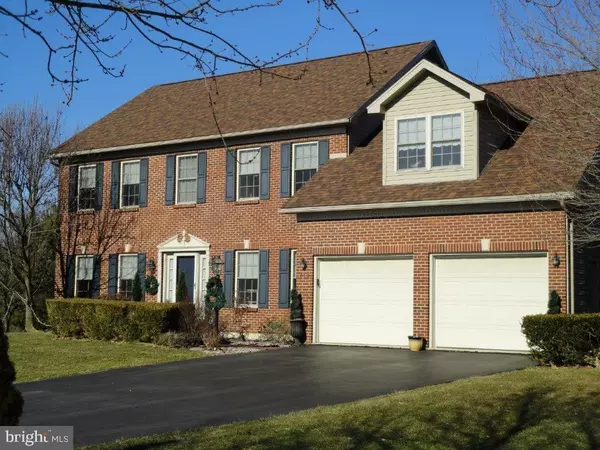For more information regarding the value of a property, please contact us for a free consultation.
793 SOWARDS PL State College, PA 16803
Want to know what your home might be worth? Contact us for a FREE valuation!

Our team is ready to help you sell your home for the highest possible price ASAP
Key Details
Sold Price $585,000
Property Type Single Family Home
Sub Type Detached
Listing Status Sold
Purchase Type For Sale
Square Footage 3,544 sqft
Price per Sqft $165
Subdivision Teaberry Ridge
MLS Listing ID PACE2279642
Sold Date 07/13/20
Style Traditional
Bedrooms 4
Full Baths 3
Half Baths 1
HOA Fees $10/ann
HOA Y/N Y
Abv Grd Liv Area 3,000
Originating Board CCAR
Year Built 2000
Annual Tax Amount $9,548
Tax Year 2020
Lot Size 0.590 Acres
Acres 0.59
Property Description
Walking/biking distance to campus! Gently lived in by one person with no pets. this wonderful property offers 4 bedrooms, 3 with walk in closets plus an office on the first floor that could be used as a 5th bedroom! All the hardwood on the first floor recently refinished. Large two story foyer. Open family room with skylights. Kitchen highlighted by granite counter tops and island. Dining and living rooms open to one another. Spacious master suite with jacuzzi, double vanity and separate toilet chamber. Another double vanity is found in the family bath. Balcony overlooking family room. Walk in closets in all but one bedroom. Lower level has full bath and walkout from family room to 12x30 concrete patio, and tons of storage ( 736 s.f.) The raised 15 x 30 deck has stairs down to the tree lined backyard. Radon mitigated. New 50 year shingles. Wired for ADT security system. Home Warranty included. Virtual tour available: https://www.youtube.com/watch?v=xMKjR5v1A9U
Location
State PA
County Centre
Area Ferguson Twp (16424)
Zoning RESIDENTIAL
Rooms
Other Rooms Living Room, Dining Room, Primary Bedroom, Kitchen, Family Room, Foyer, Office, Full Bath, Half Bath, Additional Bedroom
Basement Partially Finished, Full
Interior
Interior Features Kitchen - Eat-In, WhirlPool/HotTub, Skylight(s)
Heating Baseboard, Forced Air
Cooling Central A/C
Flooring Hardwood
Fireplaces Number 1
Fireplaces Type Gas/Propane
Fireplace Y
Heat Source Natural Gas, Electric
Exterior
Exterior Feature Deck(s), Patio(s)
Garage Spaces 2.0
Community Features Restrictions
Utilities Available Cable TV Available, Electric Available
Roof Type Rubber
Street Surface Paved
Accessibility None
Porch Deck(s), Patio(s)
Attached Garage 2
Total Parking Spaces 2
Garage Y
Building
Story 2
Foundation Active Radon Mitigation
Sewer Public Sewer
Water Public
Architectural Style Traditional
Level or Stories 2
Additional Building Above Grade, Below Grade
New Construction N
Schools
School District State College Area
Others
HOA Fee Include Insurance,Common Area Maintenance
Tax ID 24-118-,062-,0000-
Ownership Fee Simple
Security Features Security System
Acceptable Financing Cash, Conventional
Listing Terms Cash, Conventional
Financing Cash,Conventional
Special Listing Condition Standard
Read Less

Bought with Peter Chiarkas • Kissinger, Bigatel & Brower
GET MORE INFORMATION




