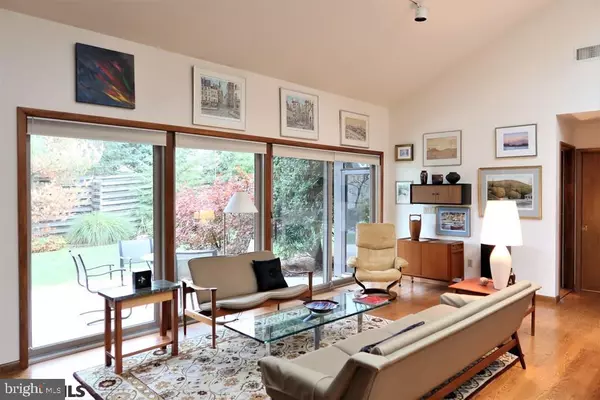For more information regarding the value of a property, please contact us for a free consultation.
12 HIGH MEADOW LN State College, PA 16803
Want to know what your home might be worth? Contact us for a FREE valuation!

Our team is ready to help you sell your home for the highest possible price ASAP
Key Details
Sold Price $425,000
Property Type Single Family Home
Sub Type Detached
Listing Status Sold
Purchase Type For Sale
Square Footage 2,218 sqft
Price per Sqft $191
Subdivision Toftrees
MLS Listing ID PACE2427820
Sold Date 12/22/20
Style Ranch/Rambler,Contemporary
Bedrooms 3
Full Baths 2
HOA Fees $5/ann
HOA Y/N Y
Abv Grd Liv Area 2,218
Originating Board CCAR
Year Built 1997
Annual Tax Amount $7,040
Tax Year 2020
Lot Size 0.400 Acres
Acres 0.4
Property Description
Simply Divine! Splendid modern style ranch architecture by Haas delivers a sensational bright, open floor plan with all the conveniences of one-floor living. Residents love the privacy and tranquil views to the backyard haven. Enter the grand heart of this dwelling and be smitten with soaring ceilings, walls of windows, skylights, lovely hardwood floors and a striking stone wood-burning fireplace. Value the highly efficient kitchen with Corian countertops, island with cooktop, prep sink and storage galore. Sliding glass doors provide access to an expansive patio oasis for expanded warm weather living. A peaceful retreat awaits as you enter the private owner's suite complete with a generous full bath & luxurious bedroom enhanced with vaulted ceiling & windows/slider to the patio. Two additional bedrooms (one serving as an office) full bath, laundry & mud/storage room complete this delightful residence. 2-car, side entry garage; roll-out awning; gorgeous custom front door; home warranty.
Location
State PA
County Centre
Area Patton Twp (16418)
Zoning PC
Rooms
Other Rooms Dining Room, Primary Bedroom, Kitchen, Foyer, Sun/Florida Room, Great Room, Laundry, Mud Room, Primary Bathroom, Full Bath, Additional Bedroom
Interior
Interior Features Skylight(s), Sound System
Heating Heat Pump(s), Forced Air
Cooling Central A/C
Flooring Hardwood
Fireplaces Number 1
Fireplaces Type Wood
Fireplace Y
Heat Source Electric
Exterior
Exterior Feature Patio(s)
Garage Spaces 2.0
Community Features Restrictions
Roof Type Shingle
Street Surface Paved
Accessibility None
Porch Patio(s)
Attached Garage 2
Total Parking Spaces 2
Garage Y
Building
Sewer Public Sewer
Water Public
Architectural Style Ranch/Rambler, Contemporary
Additional Building Above Grade, Below Grade
New Construction N
Schools
School District State College Area
Others
HOA Fee Include Common Area Maintenance
Tax ID 18-020-,026-,0000-
Ownership Fee Simple
Acceptable Financing Cash, Conventional
Listing Terms Cash, Conventional
Financing Cash,Conventional
Special Listing Condition Standard
Read Less

Bought with Karen D. Clark • Kissinger, Bigatel & Brower
GET MORE INFORMATION




