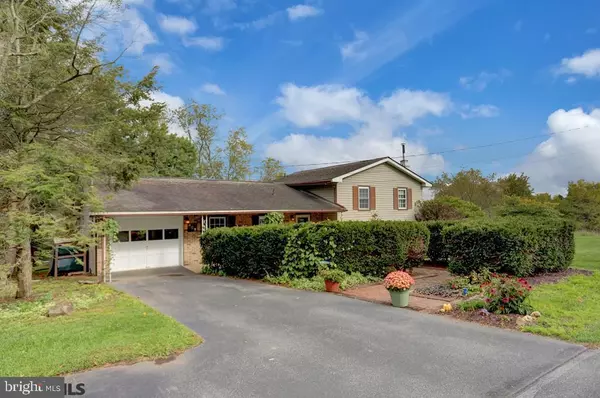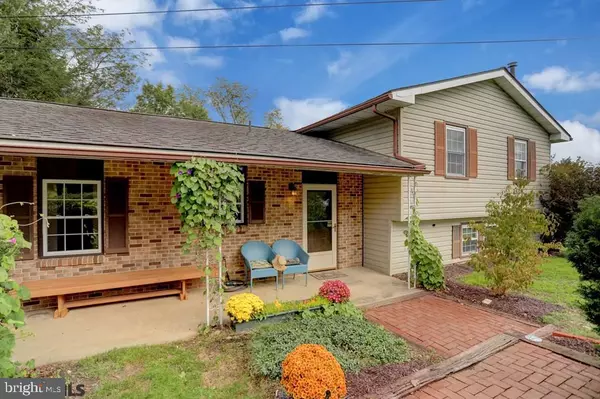For more information regarding the value of a property, please contact us for a free consultation.
406 BEAVERBROOK DR Pennsylvania Furnace, PA 16865
Want to know what your home might be worth? Contact us for a FREE valuation!

Our team is ready to help you sell your home for the highest possible price ASAP
Key Details
Sold Price $324,000
Property Type Single Family Home
Sub Type Detached
Listing Status Sold
Purchase Type For Sale
Square Footage 1,896 sqft
Price per Sqft $170
Subdivision Fairbrook
MLS Listing ID PACE2435676
Sold Date 10/17/22
Style Split Level
HOA Y/N N
Abv Grd Liv Area 1,320
Originating Board CCAR
Year Built 1974
Annual Tax Amount $3,530
Tax Year 2022
Property Description
Nestled at the end of a cul-de-sac in the Fairbrook neighborhood sits this split-level home featuring 3 bedrooms, 1.5 bathrooms, and over 1,800 square feet of living space. The newly renovated, eat-in, galley style kitchen features beautiful white cabinetry, brand new countertops + stainless steel appliances and flows into your sun-soaked living room boasting large windows and sliding doors to your tranquil back deck. Wander upstairs to find the owner's bedroom complete with a private half bath and two closets. Two additional bedrooms and an updated full bath complete the second floor. The walk-out lower-level features a welcoming family room complete with a cozy fireplace and leads you out to your partially fenced-in backyard. Enjoy the convenience of a one-car garage and a spacious shed for all of your storage needs. Situated beside Fairbrook Park and offering easy access to all things State College & PSU - this home is an absolute must-see!
Location
State PA
County Centre
Zoning R
Rooms
Other Rooms Living Room, Primary Bedroom, Kitchen, Family Room, Other, Utility Room, Full Bath, Additional Bedroom
Basement Fully Finished
Interior
Heating Baseboard
Fireplaces Number 1
Fireplaces Type Wood
Fireplace Y
Heat Source Electric
Exterior
Exterior Feature Porch(es), Deck(s)
Garage Spaces 1.0
Water Access N
Roof Type Shingle
Street Surface Paved
Accessibility None
Porch Porch(es), Deck(s)
Attached Garage 1
Total Parking Spaces 1
Garage Y
Building
Sewer Private Septic Tank
Water Public
Architectural Style Split Level
Additional Building Above Grade, Below Grade
New Construction N
Schools
School District State College Area
Others
Tax ID 24-006A,137-,0000-
Ownership Fee Simple
Special Listing Condition Standard
Read Less

Bought with James Bradley • Keller Williams Advantage Realty
GET MORE INFORMATION




