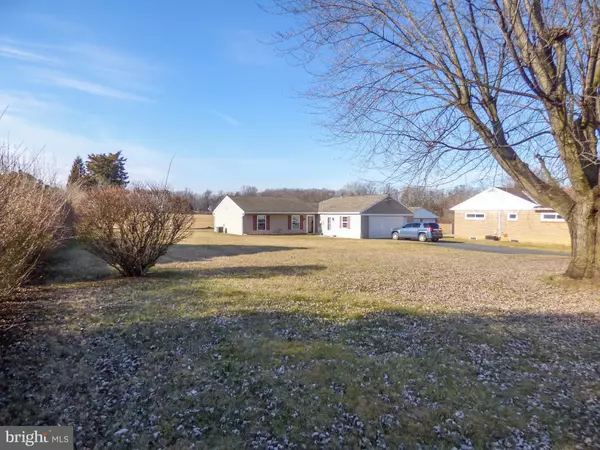For more information regarding the value of a property, please contact us for a free consultation.
482 LOCUST GROVE RD York, PA 17402
Want to know what your home might be worth? Contact us for a FREE valuation!

Our team is ready to help you sell your home for the highest possible price ASAP
Key Details
Sold Price $185,000
Property Type Single Family Home
Sub Type Detached
Listing Status Sold
Purchase Type For Sale
Square Footage 1,324 sqft
Price per Sqft $139
Subdivision Wilshire Hills
MLS Listing ID PAYK2036076
Sold Date 02/24/23
Style Ranch/Rambler
Bedrooms 3
Full Baths 2
HOA Y/N N
Abv Grd Liv Area 1,324
Originating Board BRIGHT
Year Built 1940
Annual Tax Amount $3,364
Tax Year 2021
Lot Size 0.459 Acres
Acres 0.46
Property Description
Now is your chance to get a maintenance free, 1 level living rancher on a level lot backing to farmland near historic Camp Security in Central Schools! This 3 bedroom, 2 bath ‘as is’ home is a short walk to the township park & has a wonderful view of farmland to the rear. This home has a large front facing living room with a rear facing eat in kitchen, 2 bedrooms on one side of the home & 1 bedroom with a master bath on the opposite side of the home. To the rear of the home you will find a detached approximately 15 x 25 fully finished storage building with electric which could be updated slightly to be used as a media room, a home office or a craft room. Presently this space is being used as a storage room with finished walls, ceilings & ceiling lights. This home has a separate dining room, a den, 3 bedrooms, 2 full baths all appliances and a 17.8 x 21 2 car garage with an opener. This quite east end location is close to restaurants, shopping & Route 30 and it won’t last long at this price. Hurry before you miss out on this great ‘as is’ opportunity!
Location
State PA
County York
Area Springettsbury Twp (15246)
Zoning RESIDENTIAL
Direction East
Rooms
Other Rooms Living Room, Dining Room, Bedroom 2, Bedroom 3, Kitchen, Family Room, Bedroom 1, Storage Room
Main Level Bedrooms 3
Interior
Interior Features Carpet, Combination Dining/Living, Entry Level Bedroom, Stall Shower, Primary Bath(s)
Hot Water Electric
Heating Hot Water
Cooling Central A/C
Flooring Carpet, Fully Carpeted, Vinyl
Equipment Oven/Range - Gas, Refrigerator
Fireplace N
Window Features Energy Efficient,Replacement,Screens
Appliance Oven/Range - Gas, Refrigerator
Heat Source Natural Gas
Laundry Main Floor
Exterior
Exterior Feature Roof
Parking Features Garage - Front Entry
Garage Spaces 2.0
Utilities Available Cable TV, Above Ground, Electric Available, Natural Gas Available, Phone Available, Sewer Available, Water Available
Water Access N
View Scenic Vista, Pasture, Trees/Woods
Roof Type Architectural Shingle
Street Surface Paved
Accessibility Level Entry - Main
Porch Roof
Road Frontage Boro/Township
Attached Garage 2
Total Parking Spaces 2
Garage Y
Building
Lot Description Level
Story 1
Foundation Slab
Sewer Public Sewer
Water Public
Architectural Style Ranch/Rambler
Level or Stories 1
Additional Building Above Grade, Below Grade
Structure Type Dry Wall
New Construction N
Schools
School District Central York
Others
Pets Allowed N
Senior Community No
Tax ID 46-000-12-0004-00-00000
Ownership Fee Simple
SqFt Source Assessor
Acceptable Financing Conventional, Cash
Listing Terms Conventional, Cash
Financing Conventional,Cash
Special Listing Condition Standard
Read Less

Bought with Brenda Ortiz • Coldwell Banker Realty
GET MORE INFORMATION




