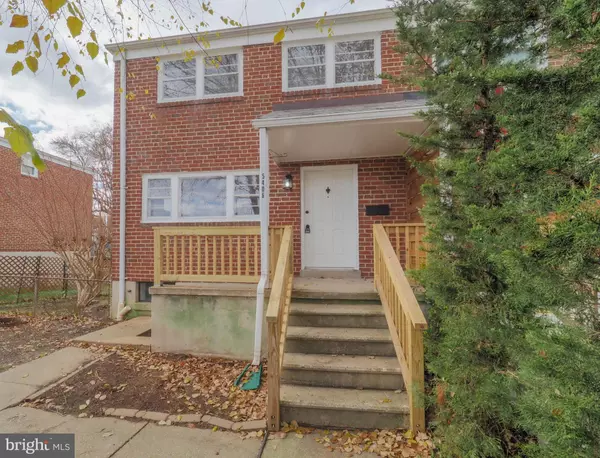For more information regarding the value of a property, please contact us for a free consultation.
5406 HIGHRIDGE ST Halethorpe, MD 21227
Want to know what your home might be worth? Contact us for a FREE valuation!

Our team is ready to help you sell your home for the highest possible price ASAP
Key Details
Sold Price $290,000
Property Type Townhouse
Sub Type End of Row/Townhouse
Listing Status Sold
Purchase Type For Sale
Square Footage 1,392 sqft
Price per Sqft $208
Subdivision Sulphur Springs
MLS Listing ID MDBC2055474
Sold Date 02/24/23
Style Colonial
Bedrooms 3
Full Baths 1
Half Baths 1
HOA Y/N N
Abv Grd Liv Area 1,152
Originating Board BRIGHT
Year Built 1958
Annual Tax Amount $3,399
Tax Year 2022
Lot Size 3,828 Sqft
Acres 0.09
Property Description
Convenient end unit ready for the new owner. Kitchen is perfect for the cook with all new stainless steel appliances and white cabinets and granite counter tops. Hardwood floors in the dining room and living room, new neutral carpet thru out. Over sized vanity in the updated bathroom. Basement offers extra space with a family room, half bath, and large storage/laundry area. The Basement has 2 entrances making it perfect for a room mate situation. The lot has beautiful seasonal plants in the front and back, fenced side and back yard, 2 patios. This unit offers privacy and convenience. The roof is approx 12 years old, HVAC approx 2 years old installed by BGE home. Not much to do here but move in and make it your own.
Location
State MD
County Baltimore
Zoning R5
Rooms
Other Rooms Living Room, Dining Room, Primary Bedroom, Bedroom 2, Bedroom 3, Game Room, Other, Storage Room, Utility Room, Workshop
Basement Connecting Stairway, Daylight, Partial, Front Entrance, Heated, Outside Entrance, Walkout Level, Rear Entrance
Interior
Interior Features Dining Area, Floor Plan - Traditional
Hot Water Natural Gas
Heating Forced Air
Cooling Central A/C
Equipment Dishwasher, Disposal, Dryer, Icemaker, Refrigerator, Washer, Stove
Fireplace N
Appliance Dishwasher, Disposal, Dryer, Icemaker, Refrigerator, Washer, Stove
Heat Source Natural Gas
Laundry Basement
Exterior
Exterior Feature Patio(s)
Water Access N
Roof Type Asphalt
Accessibility None
Porch Patio(s)
Garage N
Building
Lot Description Landscaping, SideYard(s)
Story 3
Foundation Block
Sewer Public Sewer
Water Public
Architectural Style Colonial
Level or Stories 3
Additional Building Above Grade, Below Grade
New Construction N
Schools
Elementary Schools Arbutus
Middle Schools Arbutus
School District Baltimore County Public Schools
Others
Senior Community No
Tax ID 04131318101150
Ownership Fee Simple
SqFt Source Assessor
Acceptable Financing FHA, VA, Conventional
Horse Property N
Listing Terms FHA, VA, Conventional
Financing FHA,VA,Conventional
Special Listing Condition Standard
Read Less

Bought with Simone R. Malloy • HomeSmart



