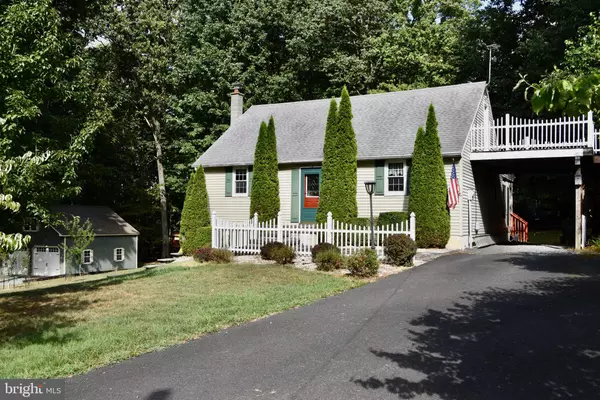For more information regarding the value of a property, please contact us for a free consultation.
113 HOGAN DR Auburn, PA 17922
Want to know what your home might be worth? Contact us for a FREE valuation!

Our team is ready to help you sell your home for the highest possible price ASAP
Key Details
Sold Price $265,000
Property Type Single Family Home
Sub Type Detached
Listing Status Sold
Purchase Type For Sale
Square Footage 1,985 sqft
Price per Sqft $133
Subdivision Lake Wynonah
MLS Listing ID PASK2007066
Sold Date 02/27/23
Style Cape Cod
Bedrooms 4
Full Baths 2
HOA Fees $105/mo
HOA Y/N Y
Abv Grd Liv Area 1,778
Originating Board BRIGHT
Year Built 1978
Annual Tax Amount $2,485
Tax Year 2022
Lot Size 0.550 Acres
Acres 0.55
Property Description
Nicely Updated Lake Wynonah Cape Cod! As you enter into this home, you are greeted by wood floors that lead you through the living room and back to the kitchen. The kitchen was recently remodeled and features an eating bar, granite counters and tiled floors and backsplash. From here, check out the sunroom! With the large windows, deck access and overlooking the backyard, this is the perfect room to sit and enjoy all this community has to offer. Back inside and completing the main level is a master suite with HUGE walk in closet and a remodeled full bath. Upstairs you will find 3 more nicely sized bedrooms and the home's second full bath. The largest bedroom upstairs also has access onto a second deck with nature views abound! Downstairs you will find a laundry area, workshop and a family room. Before you leave, be sure to check out the outside space. Between the two decks, fruit trees, beautiful landscaping, large driveway AND the newly added, detached 2 car garage, you are definitely not going to want to leave! Don't delay, please call to schedule your showing today!
Location
State PA
County Schuylkill
Area Wayne Twp (13334)
Zoning RES
Rooms
Other Rooms Living Room, Bedroom 2, Bedroom 3, Bedroom 4, Kitchen, Family Room, Bedroom 1, Sun/Florida Room, Full Bath
Basement Partially Finished, Full, Improved, Interior Access, Outside Entrance, Shelving, Walkout Stairs, Workshop
Main Level Bedrooms 1
Interior
Interior Features Carpet, Chair Railings, Combination Kitchen/Dining, Entry Level Bedroom, Floor Plan - Open, Kitchen - Eat-In, Pantry, Primary Bath(s), Tub Shower, Upgraded Countertops, Walk-in Closet(s), Wainscotting, Wood Floors
Hot Water Electric
Heating Forced Air
Cooling Central A/C
Flooring Tile/Brick, Wood
Equipment Dishwasher, Microwave, Oven/Range - Gas, Refrigerator
Fireplace N
Window Features Replacement
Appliance Dishwasher, Microwave, Oven/Range - Gas, Refrigerator
Heat Source Oil
Laundry Has Laundry, Basement
Exterior
Exterior Feature Deck(s), Porch(es)
Parking Features Garage - Front Entry, Garage Door Opener
Garage Spaces 9.0
Water Access N
Roof Type Shingle
Accessibility Level Entry - Main
Porch Deck(s), Porch(es)
Total Parking Spaces 9
Garage Y
Building
Story 1.5
Foundation Block
Sewer On Site Septic
Water Public
Architectural Style Cape Cod
Level or Stories 1.5
Additional Building Above Grade, Below Grade
New Construction N
Schools
School District Blue Mountain
Others
Senior Community No
Tax ID 34-23-0113
Ownership Fee Simple
SqFt Source Assessor
Acceptable Financing Cash, Conventional, FHA, VA
Listing Terms Cash, Conventional, FHA, VA
Financing Cash,Conventional,FHA,VA
Special Listing Condition Standard
Read Less

Bought with Selena A Darraugh • United Real Estate Strive 212 Lehigh Valley



