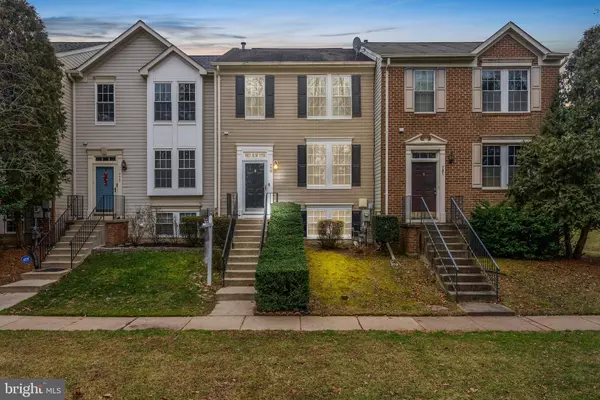For more information regarding the value of a property, please contact us for a free consultation.
779 PINE DRIFT DR Odenton, MD 21113
Want to know what your home might be worth? Contact us for a FREE valuation!

Our team is ready to help you sell your home for the highest possible price ASAP
Key Details
Sold Price $440,000
Property Type Townhouse
Sub Type Interior Row/Townhouse
Listing Status Sold
Purchase Type For Sale
Square Footage 2,084 sqft
Price per Sqft $211
Subdivision Piney Orchard
MLS Listing ID MDAA2052276
Sold Date 03/10/23
Style Colonial
Bedrooms 3
Full Baths 3
Half Baths 1
HOA Fees $85/mo
HOA Y/N Y
Abv Grd Liv Area 1,384
Originating Board BRIGHT
Year Built 1995
Annual Tax Amount $3,429
Tax Year 2022
Lot Size 1,600 Sqft
Acres 0.04
Property Description
This exceptional townhome is located in the Piney Orchard subdivision of Odenton just 10 minutes to Fort Meade and around the corner from the Odenton MARC. The main level offers hardwood flooring throughout. The foyer with coat closet walks up to the living room, with powder room access and an adjacent dining room, remodeled kitchen with island, granite and stainless appliances, plus a pantry, and a lovely sunroom features French style doors that lead to the deck with stairs to the fenced back yard with patio.
Upstairs, you'll find 3 bedrooms, including the primary suite with private bath and walk in closet, and two additional bedrooms that share the completely remodeled hallway full bath. All bedrooms have overhead lighting and fans.
The lower level is fully finished and offers a large recreation room, a full bath, laundry room with storage cabinets and extra fridge, and a den/office, or even 4th bedroom, with French doors - that completes the space. There is also a walk up door to the back yard for easy access to the deck or patio.
Piney Orchard offers amenities galore, and this home is located on a dead end street, with 2 parking spaces, and is right next to one of Piney Orchards many 'tot lot' parks!
Location
State MD
County Anne Arundel
Zoning R5
Rooms
Other Rooms Living Room, Dining Room, Primary Bedroom, Bedroom 2, Bedroom 3, Game Room, Foyer, Sun/Florida Room, Storage Room
Basement Full, Fully Finished, Rear Entrance, Walkout Stairs
Interior
Interior Features Combination Dining/Living, Kitchen - Table Space, Breakfast Area, Kitchen - Island, Kitchen - Eat-In, Primary Bath(s), Chair Railings, Window Treatments, Wood Floors, Floor Plan - Open
Hot Water Natural Gas
Heating Forced Air
Cooling Ceiling Fan(s), Central A/C, Programmable Thermostat
Equipment Dishwasher, Disposal, Exhaust Fan, Microwave, Oven/Range - Gas, Refrigerator, Washer, Dryer
Fireplace N
Window Features Insulated
Appliance Dishwasher, Disposal, Exhaust Fan, Microwave, Oven/Range - Gas, Refrigerator, Washer, Dryer
Heat Source Natural Gas
Exterior
Exterior Feature Deck(s), Patio(s)
Parking On Site 2
Fence Rear, Privacy
Utilities Available Cable TV Available
Amenities Available Common Grounds, Club House, Jog/Walk Path, Party Room, Picnic Area, Pool - Indoor, Pool - Outdoor, Recreational Center, Tennis Courts, Tot Lots/Playground, Community Center
Water Access N
Roof Type Asphalt
Accessibility Other
Porch Deck(s), Patio(s)
Garage N
Building
Lot Description Backs - Open Common Area
Story 3
Foundation Slab, Concrete Perimeter
Sewer Public Sewer
Water Public
Architectural Style Colonial
Level or Stories 3
Additional Building Above Grade, Below Grade
Structure Type Dry Wall
New Construction N
Schools
School District Anne Arundel County Public Schools
Others
HOA Fee Include Common Area Maintenance,Management,Pool(s),Recreation Facility,Reserve Funds,Snow Removal
Senior Community No
Tax ID 020457190078737
Ownership Fee Simple
SqFt Source Assessor
Special Listing Condition Standard
Read Less

Bought with Sarah E Garza • Keller Williams Flagship of Maryland
GET MORE INFORMATION




