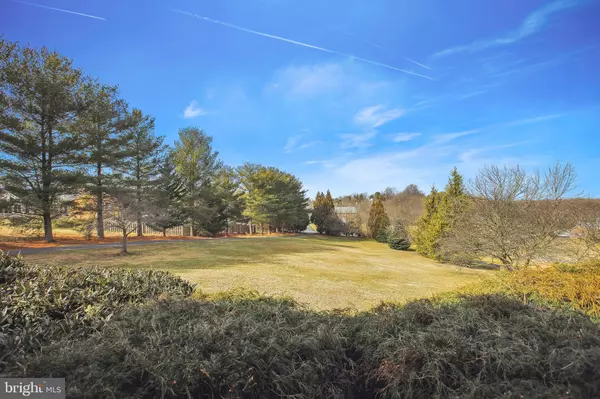For more information regarding the value of a property, please contact us for a free consultation.
3878 SAINT CLAIR CT Monrovia, MD 21770
Want to know what your home might be worth? Contact us for a FREE valuation!

Our team is ready to help you sell your home for the highest possible price ASAP
Key Details
Sold Price $715,000
Property Type Single Family Home
Sub Type Detached
Listing Status Sold
Purchase Type For Sale
Square Footage 4,083 sqft
Price per Sqft $175
Subdivision Wolf Den Spring
MLS Listing ID MDFR2030552
Sold Date 03/14/23
Style Raised Ranch/Rambler
Bedrooms 4
Full Baths 3
Half Baths 1
HOA Y/N N
Abv Grd Liv Area 2,283
Originating Board BRIGHT
Year Built 1989
Annual Tax Amount $6,380
Tax Year 2022
Lot Size 1.760 Acres
Acres 1.76
Property Description
Photography Coming Soon! SUPER-CALI-FRAGI-LISTIC-EX-PE-ALA-DOCIOUS! MAGICAL! Main Level Living with a Finished Lower Level Living Area with a walk out. Enjoy VIEWS FROM EVERY WINDOW OF THIS HOME! 4 bedrooms, 3.5 baths AND OVER 4500 sq ft plus (2) Bedrooms that act as MAIN & LOWER MAIN SUITES , 2 additional bedrooms plus a bed/office ion the lower level. Main upstair and downstairs bathrooms are beautifully updated. The upstairs/main level bath and attached closet is superior. The bathroom is attached to Alexa and gives you a hands free experience (Bring your own Alexa .). The music by demand reaches the other areas of the home. Enjoy the views and elegance! WOWZERS! The lower level boast an entertainment area with a wet bar with gorgeous granite including fridge attached to a game/ pool table area (table included.) Please note the train set area above the pool table. This all includes a walk french door exit out onto 1.76 acres of Gorgeous Scenic Views. Purely Brilliant Views on a Cul-De-Sac! Lower level is made for relaxation and entertaining yet SO IS THE WHOLE HOUSE! Over 4500 square feet of finished living space. 4+ Bedrooms with upgrades, 3.5 baths , Wide open and huge Kitchen will Amaze and is updated with induction stove with internet connection., the highest quality. New water heater and new windows in the garage. The septic tank is only 7 years old and in the front of the home. Septic fields in the front, well pump in the back to the right, near fence and is bout 2 years old. Smaller freezer in garage conveys. Solar panels are owned for the water heater and included. Pool table and train set convey.
Location
State MD
County Frederick
Zoning R1
Rooms
Other Rooms Game Room, Family Room, Bonus Room, Full Bath
Basement Fully Finished, Heated, Outside Entrance, Space For Rooms
Main Level Bedrooms 4
Interior
Interior Features Breakfast Area, Built-Ins, Carpet, Ceiling Fan(s), Combination Dining/Living, Combination Kitchen/Living, Entry Level Bedroom, Family Room Off Kitchen, Floor Plan - Open, Kitchen - Gourmet, Kitchen - Table Space, Stall Shower, Wood Floors, Walk-in Closet(s)
Hot Water Electric, Solar
Heating Heat Pump(s)
Cooling Ceiling Fan(s), Central A/C
Flooring Carpet, Ceramic Tile, Hardwood, Other
Fireplaces Number 1
Fireplaces Type Mantel(s)
Fireplace Y
Heat Source Electric, Oil
Exterior
Parking Features Garage - Side Entry
Garage Spaces 6.0
Fence Fully
Utilities Available Cable TV Available, Multiple Phone Lines
Water Access N
View Trees/Woods, Scenic Vista
Roof Type Metal
Street Surface Black Top
Accessibility None
Attached Garage 2
Total Parking Spaces 6
Garage Y
Building
Lot Description Cul-de-sac, Front Yard, Landscaping, Mountainous, Open, Rear Yard, Adjoins - Open Space, Private
Story 2
Foundation Permanent
Sewer Septic Exists
Water Well
Architectural Style Raised Ranch/Rambler
Level or Stories 2
Additional Building Above Grade, Below Grade
Structure Type Dry Wall,Wood Walls
New Construction N
Schools
School District Frederick County Public Schools
Others
Senior Community No
Tax ID 1109271481
Ownership Fee Simple
SqFt Source Assessor
Security Features Smoke Detector,Surveillance Sys
Special Listing Condition Standard
Read Less

Bought with Michael Kulnich • Corner House Realty



