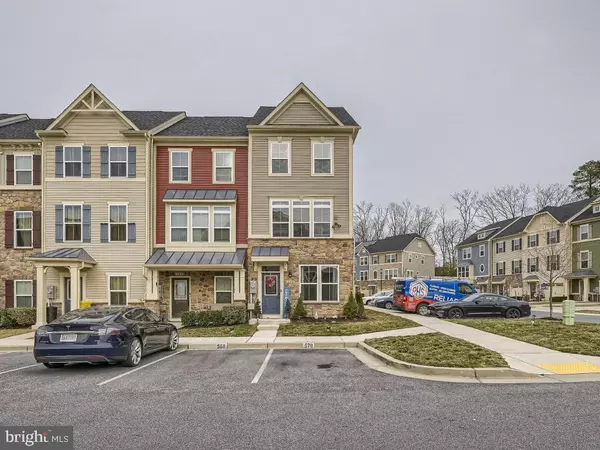For more information regarding the value of a property, please contact us for a free consultation.
570 WHITE OAK DR Glen Burnie, MD 21060
Want to know what your home might be worth? Contact us for a FREE valuation!

Our team is ready to help you sell your home for the highest possible price ASAP
Key Details
Sold Price $412,000
Property Type Townhouse
Sub Type End of Row/Townhouse
Listing Status Sold
Purchase Type For Sale
Square Footage 1,920 sqft
Price per Sqft $214
Subdivision Creekside Village At Tanyard Springs
MLS Listing ID MDAA2052776
Sold Date 03/16/23
Style Craftsman
Bedrooms 3
Full Baths 3
Half Baths 1
HOA Fees $99/mo
HOA Y/N Y
Abv Grd Liv Area 1,920
Originating Board BRIGHT
Year Built 2019
Annual Tax Amount $3,630
Tax Year 2022
Lot Size 1,364 Sqft
Acres 0.03
Property Description
This gorgeous 3-story townhome offers the perfect combination of space and style, with 3 bedrooms and 3 full bathrooms plus an additional half bath. On the first floor, you'll find a guest bedroom with a private full bathroom, ideal for when friends and family come to visit. The living room is spacious and airy, with an accent wall, and it leads out to a fenced backyard - perfect for entertaining. Enjoy the modern look and easy maintenance of the LVP flooring throughout the entire home. The second floor has a kitchen with an island and space for a dining room table, a second living room area, a half bath, and access to a private deck. The third floor is a luxurious getaway, with a grand master bedroom including a master bathroom, his and her sinks, and a walk-in closet, as well as a guest bedroom with a private full bathroom and closet. The home is protected by a whole house security system with a camera doorbell and an HD camera on the side of the house. This townhome also comes with the added convenience of two assigned parking spots.
The community amenities add to the luxury living experience, featuring a large pool and splash pad, clubhouse with gym and offices, basketball court, dog park with poop bag locations scattered throughout the neighborhood, walking trails, playgrounds, and outdoor grills for BBQ and socializing. Don't miss your chance to make this townhome your own and enjoy all the luxurious amenities that come with it!
Location
State MD
County Anne Arundel
Zoning R10
Rooms
Main Level Bedrooms 1
Interior
Interior Features Floor Plan - Open, Family Room Off Kitchen, Entry Level Bedroom, Breakfast Area, Dining Area, Kitchen - Island, Pantry, Walk-in Closet(s), Attic
Hot Water Tankless
Heating Heat Pump(s)
Cooling Central A/C
Equipment Dishwasher, Disposal, Dryer - Electric, Oven/Range - Gas, Washer, Stainless Steel Appliances
Furnishings No
Appliance Dishwasher, Disposal, Dryer - Electric, Oven/Range - Gas, Washer, Stainless Steel Appliances
Heat Source Natural Gas
Exterior
Exterior Feature Deck(s), Patio(s)
Parking On Site 2
Amenities Available Basketball Courts, Club House, Common Grounds, Dog Park, Exercise Room, Jog/Walk Path, Party Room, Swimming Pool
Water Access N
Accessibility None
Porch Deck(s), Patio(s)
Garage N
Building
Story 3
Foundation Slab
Sewer Public Sewer
Water Public
Architectural Style Craftsman
Level or Stories 3
Additional Building Above Grade, Below Grade
New Construction N
Schools
School District Anne Arundel County Public Schools
Others
HOA Fee Include Snow Removal,Lawn Maintenance,Common Area Maintenance
Senior Community No
Tax ID 020324690244269
Ownership Fee Simple
SqFt Source Assessor
Acceptable Financing Conventional, FHA, VA, Cash
Listing Terms Conventional, FHA, VA, Cash
Financing Conventional,FHA,VA,Cash
Special Listing Condition Standard
Read Less

Bought with Susannah Barnum • Coldwell Banker Realty
GET MORE INFORMATION




