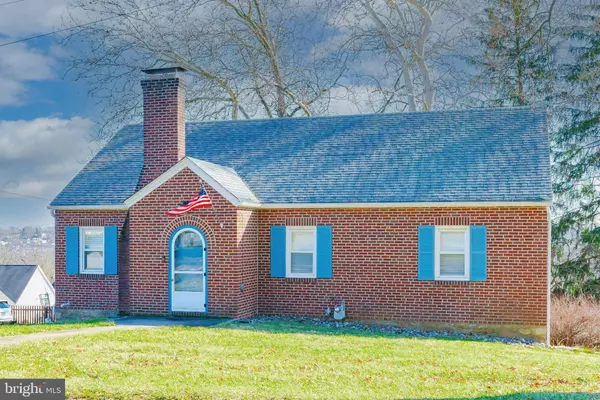For more information regarding the value of a property, please contact us for a free consultation.
363 E VALLEY FORGE RD King Of Prussia, PA 19406
Want to know what your home might be worth? Contact us for a FREE valuation!

Our team is ready to help you sell your home for the highest possible price ASAP
Key Details
Sold Price $495,000
Property Type Single Family Home
Sub Type Detached
Listing Status Sold
Purchase Type For Sale
Square Footage 1,650 sqft
Price per Sqft $300
Subdivision Belmont Terr
MLS Listing ID PAMC2062478
Sold Date 03/20/23
Style Cape Cod
Bedrooms 3
Full Baths 2
HOA Y/N N
Abv Grd Liv Area 1,650
Originating Board BRIGHT
Year Built 1943
Annual Tax Amount $4,564
Tax Year 2022
Lot Size 1.033 Acres
Acres 1.03
Lot Dimensions 100.00 x 0.00
Property Description
Top to bottom this home has been made new and improved! Situated on ONE acre of land in the highly rated Upper Merion School District, this beautiful brick home features 3 bedrooms, 2 renovated bathrooms, a finished walk-out basement, a gorgeous renovated kitchen, office space, one-car garage and a deep backyard. The first floor was thoughtfully designed with family and entertaining in mind. The living room greets you with an abundance of natural light, neutral colors, recessed lighting and new gleaming maple hardwood floors that flow effortlessly into the dining area and kitchen. Cozy up to a good book around the white brick fireplace all winter long! Your dream kitchen awaits leaving a grand impression boasting sparkling quartz countertop, high quality cabinets featuring soft close drawers, maple shelving, and crown molding, subway tile backsplash, a 9-foot island perfect for gathering together, a farmers sink with disposal on air pressure switch, new stainless-steel Samsung appliances, gas cooking, and a door leading to the back deck. Off the kitchen is a well-proportioned formal dining area with rustic chandelier to enhance the formal feel. Tucked back on the first floor - 2 bedrooms, a full bathroom highlighted by a marble tub/shower and tile floors, and a linen closet complete the main level. The primary bedroom offers a large closet with organizers, a second closet, makeup vanity, hardwood floors, and ceiling fan. Bedroom #2 is complete with hardwood floors, a ceiling fan, and recessed lights. Upstairs, the third bedroom has hardwood floors and recessed lighting. Additional space upstairs can be used as an office, playroom, or converted into a 4th bedroom plus useful storage space in the eves. Heading down into the basement, notice the custom sliding barn door, beautiful wood staircase, and pantry access at the bottom. The finished lower level is a huge PLUS serving as another family room area with new flooring, recessed lighting, a full bathroom with pocket door, tub/shower, and tile floors, a separate laundry area including a wash tub and built-in shelving, and built-in mudroom space providing convenient access into the home from the wrap-around paved driveway and garage. The backyard is your own slice of paradise where options are endless – enjoy barbeques with friends and family or hanging out around a camp fire while pets and kids play in the huge backyard. All within close proximity to Upper Merion Schools, shopping, and access to major routes. Additional features and upgrades to the home include: new electrical throughout, new HVAC on second level, new plumbing, new gas lines, updated insulation, and SO much more! Schedule your private showing today to discover all this home has to offer – you won’t want to miss this!
Location
State PA
County Montgomery
Area Upper Merion Twp (10658)
Zoning RES
Rooms
Other Rooms Living Room, Dining Room, Primary Bedroom, Bedroom 2, Bedroom 3, Kitchen, Basement, Office
Basement Walkout Level, Fully Finished
Main Level Bedrooms 2
Interior
Interior Features Ceiling Fan(s), Floor Plan - Open, Kitchen - Eat-In, Kitchen - Island, Recessed Lighting, Tub Shower, Upgraded Countertops
Hot Water Natural Gas
Heating Forced Air
Cooling Central A/C
Flooring Hardwood, Tile/Brick
Fireplaces Number 1
Fireplaces Type Brick, Mantel(s), Wood
Equipment Dishwasher, Disposal, Microwave, Oven/Range - Gas, Refrigerator, Stainless Steel Appliances
Fireplace Y
Appliance Dishwasher, Disposal, Microwave, Oven/Range - Gas, Refrigerator, Stainless Steel Appliances
Heat Source Natural Gas
Laundry Lower Floor
Exterior
Exterior Feature Deck(s)
Parking Features Garage - Rear Entry
Garage Spaces 1.0
Water Access N
Accessibility None
Porch Deck(s)
Attached Garage 1
Total Parking Spaces 1
Garage Y
Building
Story 1.5
Foundation Concrete Perimeter
Sewer Public Sewer
Water Well, Holding Tank
Architectural Style Cape Cod
Level or Stories 1.5
Additional Building Above Grade, Below Grade
New Construction N
Schools
School District Upper Merion Area
Others
Senior Community No
Tax ID 58-00-19591-007
Ownership Fee Simple
SqFt Source Assessor
Special Listing Condition Standard
Read Less

Bought with Charles Davis • BHHS Fox & Roach-Unionville
GET MORE INFORMATION




