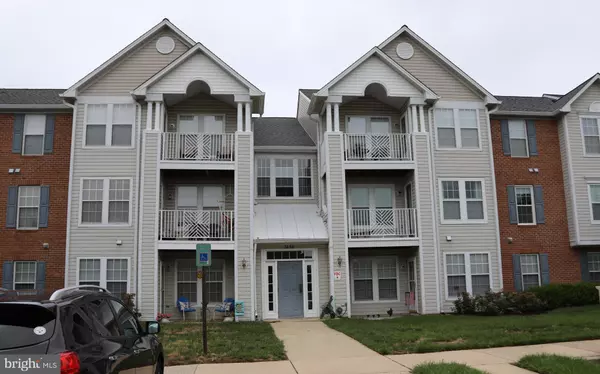For more information regarding the value of a property, please contact us for a free consultation.
2456 APPLE BLOSSOM LN #104 Odenton, MD 21113
Want to know what your home might be worth? Contact us for a FREE valuation!

Our team is ready to help you sell your home for the highest possible price ASAP
Key Details
Sold Price $280,000
Property Type Condo
Sub Type Condo/Co-op
Listing Status Sold
Purchase Type For Sale
Square Footage 1,013 sqft
Price per Sqft $276
Subdivision Piney Orchard
MLS Listing ID MDAA2053448
Sold Date 03/24/23
Style Ranch/Rambler
Bedrooms 2
Full Baths 2
Condo Fees $236/mo
HOA Fees $30/ann
HOA Y/N Y
Abv Grd Liv Area 1,013
Originating Board BRIGHT
Year Built 1992
Annual Tax Amount $2,246
Tax Year 2023
Property Description
Fabulous Piney Orchard Condo! This meticulously maintained 2 bedroom 2 full bath main level condo. Features include, updated kitchen, patio, kitchen bar, breakfast area and much more. Piney Orchard offers a number of outdoor pools, trails, indoor pools and exercise facility. Walk to the shopping center. Odenton MARC train station to DC/Baltimore nearby. Convenient to Ft. Meade/NSA, BWI, Annapolis, DC and Baltimore.
Location
State MD
County Anne Arundel
Zoning R15
Rooms
Other Rooms Living Room, Primary Bedroom, Bedroom 2, Kitchen, Bathroom 2, Primary Bathroom
Main Level Bedrooms 2
Interior
Interior Features Breakfast Area, Carpet, Combination Kitchen/Dining, Dining Area, Floor Plan - Traditional, Kitchen - Galley, Kitchen - Table Space, Pantry, Upgraded Countertops, Window Treatments
Hot Water Electric
Heating Forced Air, Heat Pump(s)
Cooling Central A/C, Heat Pump(s)
Flooring Carpet, Laminated
Equipment Built-In Microwave, Dishwasher, Disposal, Dryer, Exhaust Fan, Oven/Range - Electric, Refrigerator, Washer
Furnishings No
Fireplace N
Window Features Double Pane,Screens
Appliance Built-In Microwave, Dishwasher, Disposal, Dryer, Exhaust Fan, Oven/Range - Electric, Refrigerator, Washer
Heat Source Electric
Laundry Has Laundry
Exterior
Utilities Available Cable TV, Phone, Under Ground
Amenities Available Common Grounds, Community Center, Exercise Room, Fitness Center, Jog/Walk Path, Pool - Outdoor, Pool - Indoor, Recreational Center, Tennis Courts, Tot Lots/Playground
Water Access N
Accessibility 36\"+ wide Halls
Garage N
Building
Story 1
Unit Features Garden 1 - 4 Floors
Foundation Slab
Sewer Public Sewer
Water Public
Architectural Style Ranch/Rambler
Level or Stories 1
Additional Building Above Grade, Below Grade
Structure Type Dry Wall
New Construction N
Schools
High Schools Arundel
School District Anne Arundel County Public Schools
Others
Pets Allowed Y
HOA Fee Include Common Area Maintenance,Ext Bldg Maint,Management,Pool(s),Water,Sewer
Senior Community No
Tax ID 020457190079988
Ownership Condominium
Acceptable Financing FHA, Conventional, VA
Horse Property N
Listing Terms FHA, Conventional, VA
Financing FHA,Conventional,VA
Special Listing Condition Standard
Pets Allowed Cats OK, Dogs OK
Read Less

Bought with Gary J. Durand • CENTURY 21 New Millennium
GET MORE INFORMATION




