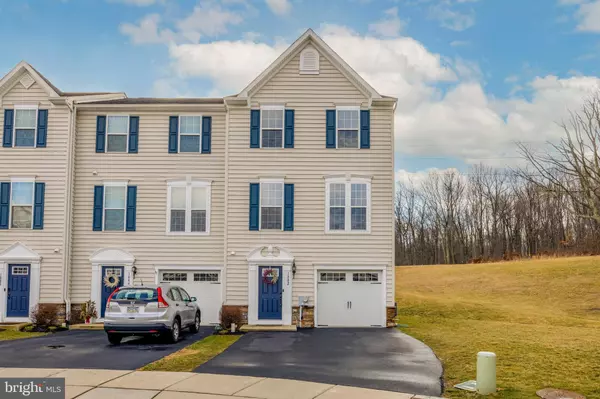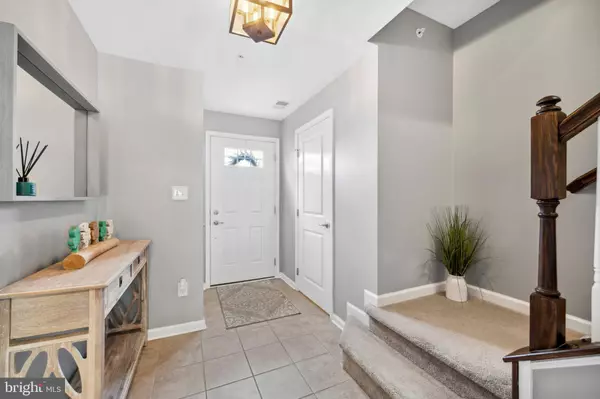For more information regarding the value of a property, please contact us for a free consultation.
1882 THISTLE CT Downingtown, PA 19335
Want to know what your home might be worth? Contact us for a FREE valuation!

Our team is ready to help you sell your home for the highest possible price ASAP
Key Details
Sold Price $435,000
Property Type Townhouse
Sub Type End of Row/Townhouse
Listing Status Sold
Purchase Type For Sale
Square Footage 1,802 sqft
Price per Sqft $241
Subdivision Meadowview
MLS Listing ID PACT2040408
Sold Date 03/28/23
Style Traditional
Bedrooms 3
Full Baths 2
Half Baths 1
HOA Fees $133/mo
HOA Y/N Y
Abv Grd Liv Area 1,802
Originating Board BRIGHT
Year Built 2015
Annual Tax Amount $5,169
Tax Year 2023
Lot Size 725 Sqft
Acres 0.02
Lot Dimensions 0.00 x 0.00
Property Description
Showings start this Friday at 3pm! Great end-unit townhome located in the sought-after Meadowview development in West Bradford Township! Walk in to the first level of the home where you are greeted by a bright, tiled entrance foyer with a powder room, access to the one-car attached garage, and down the hallway to an updated family room with vinyl plank flooring and sliding door access to the rear paver patio and yard. The main level features a large, open living room and eat-in kitchen with 9-foot ceilings and lots of natural light. The kitchen has great counter space with a granite two-tiered sink peninsula as well as a center island. There is gas-cooking and all stainless steel appliances, including a brand new refrigerator, as well as a double-door pantry for all the extra space that you could need, hardwood flooring, and access to the maintenance-free rear deck overlooking open space. The 3rd floor has a primary bedroom suite with tray ceilings, a walk-in closet and private bathroom with double-sink and oversized shower stall, plus two additional bedrooms, a full, hall bathroom, and a convenient laundry closet. Located on the end of a premium cul-de-sac of only 9 homes and within the Award-winning Downingtown Schools and STEM Academy. Minutes to a number of parks, Highland Orchards, and an easy commute to the train station, Rt. 322 and Rt. 30 by-pass, as well as all of the restaurants and shops that downtown West Chester has to offer. This home is an absolute must-see!
Location
State PA
County Chester
Area West Bradford Twp (10350)
Zoning RESIDENTIAL
Rooms
Other Rooms Living Room, Primary Bedroom, Bedroom 2, Bedroom 3, Kitchen, Family Room, Primary Bathroom, Full Bath, Half Bath
Interior
Interior Features Carpet, Ceiling Fan(s), Combination Kitchen/Dining, Floor Plan - Open, Kitchen - Eat-In, Kitchen - Island, Pantry, Primary Bath(s), Recessed Lighting, Sprinkler System, Stall Shower, Tub Shower, Upgraded Countertops, Walk-in Closet(s), Wood Floors
Hot Water Electric
Heating Forced Air
Cooling Central A/C
Flooring Luxury Vinyl Plank, Carpet, Hardwood
Equipment Oven/Range - Gas, Refrigerator, Dishwasher, Washer, Dryer
Fireplace N
Appliance Oven/Range - Gas, Refrigerator, Dishwasher, Washer, Dryer
Heat Source Propane - Metered
Laundry Upper Floor
Exterior
Exterior Feature Deck(s), Patio(s)
Parking Features Garage - Front Entry, Garage Door Opener, Inside Access
Garage Spaces 2.0
Water Access N
Roof Type Asphalt,Pitched
Accessibility None
Porch Deck(s), Patio(s)
Attached Garage 1
Total Parking Spaces 2
Garage Y
Building
Story 3
Foundation Concrete Perimeter
Sewer Public Sewer
Water Public
Architectural Style Traditional
Level or Stories 3
Additional Building Above Grade, Below Grade
Structure Type Dry Wall,9'+ Ceilings,Tray Ceilings
New Construction N
Schools
Elementary Schools West Bradford
Middle Schools Downingtown
High Schools Downingtown
School District Downingtown Area
Others
HOA Fee Include Common Area Maintenance,Snow Removal,Trash
Senior Community No
Tax ID 50-04 -0359
Ownership Fee Simple
SqFt Source Assessor
Acceptable Financing Cash, Conventional, FHA
Listing Terms Cash, Conventional, FHA
Financing Cash,Conventional,FHA
Special Listing Condition Standard
Read Less

Bought with Gary A Mercer Sr. • KW Greater West Chester
GET MORE INFORMATION




