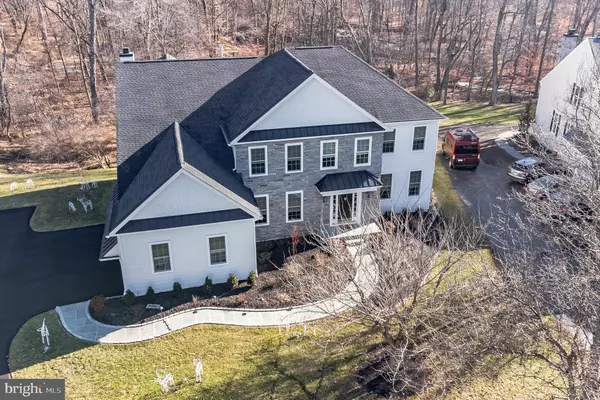For more information regarding the value of a property, please contact us for a free consultation.
401 PARTRIDGEBERRY LN Chester Springs, PA 19425
Want to know what your home might be worth? Contact us for a FREE valuation!

Our team is ready to help you sell your home for the highest possible price ASAP
Key Details
Sold Price $880,000
Property Type Single Family Home
Sub Type Detached
Listing Status Sold
Purchase Type For Sale
Square Footage 5,885 sqft
Price per Sqft $149
Subdivision Pickering Meadows
MLS Listing ID PACT2037928
Sold Date 03/30/23
Style Traditional
Bedrooms 5
Full Baths 4
Half Baths 1
HOA Fees $100/ann
HOA Y/N Y
Abv Grd Liv Area 4,485
Originating Board BRIGHT
Year Built 2001
Annual Tax Amount $11,505
Tax Year 2022
Lot Size 0.524 Acres
Acres 0.52
Lot Dimensions 0.00 x 0.00
Property Description
Chester Springs Beauty awaits at 401 Partridgeberry Lane. You will fall in love with this gorgeous, stone-faced home set on a beautiful lot in the heart of a pristine neighborhood. Entering the home, you will be wowed by the grand foyer with gleaming wood floors and dramatic turned staircase. Off the foyer is the formal living room featuring hardwood flooring and recessed lighting. The formal dining room is the perfect setting for holiday gatherings with hardwood floors, wainscoting, a bump out and lots of natural light. The office provides the perfect work from home space with wood flooring and recessed lights. The kitchen was designed for the culinary enthusiast with a big pantry, granite island, Corian counters, gas cooking, office area and double ovens. Off the kitchen is the breakfast room which has been extended out with skylights and doors which lead out to the new, 20x30 trex deck. The family room is just off the kitchen, and it features a gas fireplace, recessed lights and a back staircase to the second floor. There is a half bath and a laundry room which provides access to the 3-car garage located on the first floor. Heading upstairs you will find the luxurious master bedroom with sitting area, vaulted ceilings, two walk in closets and a huge master bathroom with jacuzzi tub, dual vanities, stall shower and linen closet. The second bedroom is generously sized and has ample closet space. The third and fourth bedrooms feature a Jack and Jill bathroom for added convenience. The fifth bedroom is a Princess Suite and would be just perfect for an overnight guest. This home also has a finished, walk out basement with a new door, plumbing for a bar, a big storage area and full bathroom. This amazing home has so many added features including newer dual HVAC systems, newer hot water heater, full stucco remediation (which included new roof, gutters and gutter guards), 2nd electrical panel, underground sprinkler system, a gas-powered full house generator, brand new sliders and windows, new driveway, new outside lighting, a babbling brook, new walkway, new landscaping and beautiful, well-manicured lot. This property has been meticulously maintained, is move in ready and all the work has already been done. So, if you are looking for a real showstopper in a gorgeous Chester County location with quick access to shopping, restaurants and roadways then look no further. Schedule your showing today because this property will not last long.
Location
State PA
County Chester
Area West Pikeland Twp (10334)
Zoning RESIDENTIAL
Rooms
Other Rooms Living Room, Dining Room, Primary Bedroom, Bedroom 2, Bedroom 3, Bedroom 4, Bedroom 5, Kitchen, Family Room, Basement, Foyer, Breakfast Room, Laundry, Office, Storage Room, Bathroom 3, Full Bath, Half Bath
Basement Fully Finished, Poured Concrete, Walkout Level
Interior
Interior Features Additional Stairway, Breakfast Area, Carpet, Curved Staircase, Family Room Off Kitchen, Floor Plan - Traditional, Kitchen - Eat-In, Kitchen - Island, Pantry, Skylight(s), Sprinkler System, Stall Shower, Tub Shower, Upgraded Countertops, Wainscotting, Walk-in Closet(s), WhirlPool/HotTub, Wood Floors
Hot Water Natural Gas
Heating Forced Air
Cooling Central A/C
Flooring Carpet, Solid Hardwood, Ceramic Tile
Fireplaces Number 1
Fireplaces Type Gas/Propane, Stone
Equipment Dishwasher, Disposal, Dryer - Gas, Microwave, Oven - Double, Refrigerator, Washer, Water Heater
Fireplace Y
Appliance Dishwasher, Disposal, Dryer - Gas, Microwave, Oven - Double, Refrigerator, Washer, Water Heater
Heat Source Natural Gas
Laundry Main Floor
Exterior
Exterior Feature Deck(s)
Parking Features Garage - Side Entry
Garage Spaces 3.0
Utilities Available Cable TV Available, Natural Gas Available, Sewer Available, Water Available
Water Access N
Roof Type Pitched,Shingle
Accessibility None
Porch Deck(s)
Attached Garage 3
Total Parking Spaces 3
Garage Y
Building
Lot Description Cul-de-sac, Front Yard, Landscaping, Level, Rear Yard, Stream/Creek
Story 2
Foundation Concrete Perimeter
Sewer Public Sewer
Water Public
Architectural Style Traditional
Level or Stories 2
Additional Building Above Grade, Below Grade
Structure Type Dry Wall
New Construction N
Schools
Elementary Schools Pickering Valley
Middle Schools Lionville
High Schools Downingtown Stem Academy
School District Downingtown Area
Others
HOA Fee Include Common Area Maintenance,Trash
Senior Community No
Tax ID 34-04 -0204
Ownership Fee Simple
SqFt Source Assessor
Special Listing Condition Standard
Read Less

Bought with Jeejesh Mannambeth • Springer Realty Group
GET MORE INFORMATION


