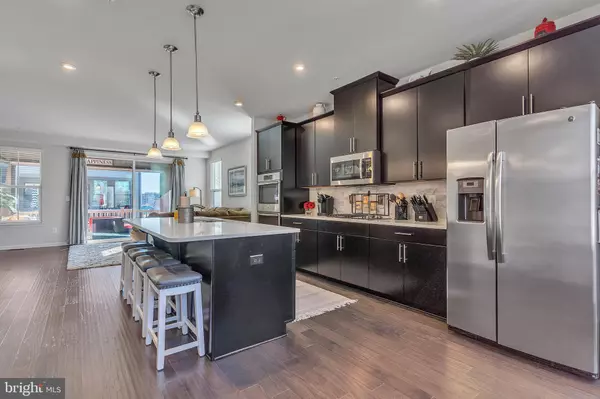For more information regarding the value of a property, please contact us for a free consultation.
22278 SIMS TER Ashburn, VA 20148
Want to know what your home might be worth? Contact us for a FREE valuation!

Our team is ready to help you sell your home for the highest possible price ASAP
Key Details
Sold Price $820,000
Property Type Townhouse
Sub Type End of Row/Townhouse
Listing Status Sold
Purchase Type For Sale
Square Footage 2,860 sqft
Price per Sqft $286
Subdivision Westmoore At Moorefield
MLS Listing ID VALO2045072
Sold Date 03/31/23
Style Other
Bedrooms 5
Full Baths 4
Half Baths 1
HOA Fees $165/mo
HOA Y/N Y
Abv Grd Liv Area 2,860
Originating Board BRIGHT
Year Built 2018
Annual Tax Amount $6,311
Tax Year 2023
Lot Size 1,742 Sqft
Acres 0.04
Property Description
Absolutely beautiful 4 level, end unit townhome with over 2800 finished sq. ft. in the beautiful Westmoore neighborhood, near Ashburn Metro * Rooftop deck, plus outdoor deck on main level with fireplace and privacy shades * Beautiful gourmet kitchen with double wall ovens, gas cooking, stainless steel appliances, and large center island * Large main level great room leads to covered outdoor rear deck with stunning fireplace, gas line for grill and water line * Exceptional rooftop deck also includes gas line for grill and water line * 4th floor includes second master suite with large walk in closet and luxurious master bathroom * 3 bedrooms located on level 3 with master suite and two secondary bedrooms * Lower level includes 5th bdrm or den and full bath * 2 car rear load garage * Westmoore includes pool, community center, outdoor parks, playgrounds, dog park & more * Enjoy easy access to Metrorail, shopping, restaurant and neighborhood amenities
Location
State VA
County Loudoun
Zoning PDTRC
Rooms
Basement Outside Entrance, Walkout Level, Daylight, Partial
Interior
Interior Features Ceiling Fan(s), Kitchen - Eat-In, Kitchen - Gourmet, Kitchen - Island, Kitchen - Table Space, Walk-in Closet(s), Upgraded Countertops, Wood Floors
Hot Water Natural Gas
Heating Forced Air
Cooling Central A/C
Fireplaces Number 1
Equipment Cooktop, Built-In Microwave, Dishwasher, Disposal, Oven - Wall, Refrigerator
Fireplace Y
Appliance Cooktop, Built-In Microwave, Dishwasher, Disposal, Oven - Wall, Refrigerator
Heat Source Natural Gas
Exterior
Exterior Feature Balconies- Multiple, Roof, Deck(s)
Parking Features Garage - Rear Entry
Garage Spaces 2.0
Water Access N
Accessibility Other
Porch Balconies- Multiple, Roof, Deck(s)
Attached Garage 2
Total Parking Spaces 2
Garage Y
Building
Story 4
Foundation Slab
Sewer Public Sewer
Water Public
Architectural Style Other
Level or Stories 4
Additional Building Above Grade, Below Grade
New Construction N
Schools
Elementary Schools Moorefield Station
Middle Schools Stone Hill
High Schools Rock Ridge
School District Loudoun County Public Schools
Others
Senior Community No
Tax ID 120188663000
Ownership Fee Simple
SqFt Source Assessor
Special Listing Condition Standard
Read Less

Bought with Eva C Swersey • Compass



