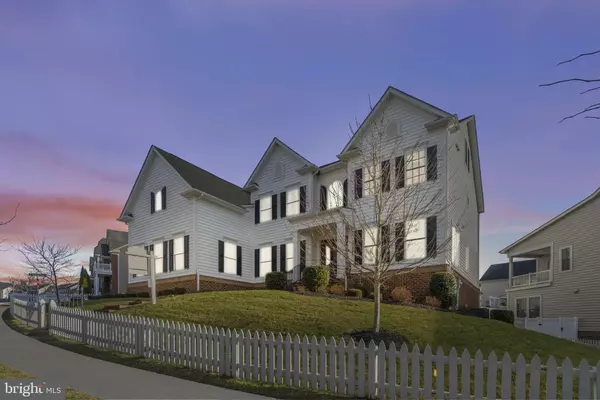For more information regarding the value of a property, please contact us for a free consultation.
11864 PEPPERVINE DR Clarksburg, MD 20871
Want to know what your home might be worth? Contact us for a FREE valuation!

Our team is ready to help you sell your home for the highest possible price ASAP
Key Details
Sold Price $1,125,000
Property Type Single Family Home
Sub Type Detached
Listing Status Sold
Purchase Type For Sale
Square Footage 6,254 sqft
Price per Sqft $179
Subdivision Clarksburg Village
MLS Listing ID MDMC2077516
Sold Date 03/31/23
Style Colonial
Bedrooms 7
Full Baths 6
Half Baths 1
HOA Fees $84/mo
HOA Y/N Y
Abv Grd Liv Area 4,554
Originating Board BRIGHT
Year Built 2017
Annual Tax Amount $10,443
Tax Year 2022
Lot Size 8,722 Sqft
Acres 0.2
Property Description
Modern Luxury At Its Finest.
This home is simply massive. 7 bedrooms. 6.5 bathrooms. 4 finished levels. 2 separate laundry rooms! 2 car garage.
When you enter the home you are greeted by a grand foyer with wood stairs. The main level features a gourmet kitchen with a huge island, upgraded cabinetry, large pantry, quartz countertops, gas cooktop, butler pantry area with additional prep sink and custom backsplash is everything you want in a kitchen. The kitchen is open to the family room with fireplace and coffered ceilings which are to die for. Also on the main level is a formal living room, formal dining room, powder room, mud room, laundry room and ensuite bedroom. French doors take you from the family room to the covered screened-in porch, in addition to a large trex deck that is maintenance free with steps down to a flat, fully fenced yard. There are actually 2 separate stairs cases to get to the second level.
The second level features 5 full bedrooms and 4 bathrooms. An incredibly spacious primary bedroom with an amazing ensuite primary bathroom and two walk in closets. Two separate shower heads, a soaking tub, make this a dream suite. Also a second laundry room with 2 stacked washers and dryers. Finishing the laundry won't be an issue here. 4 of the bedrooms on this level are ensuite.
The third level features a fully finished loft area, great for a home office.
The finished walkout basement has an incredible wet bar with custom cabinetry, dishwasher and refrigerator, granite countertops which makes for an incredible entertaining space. There is also another bedroom and bathroom in the basement, as well as another finished room being used as a home gym. Additionally there is a massive storage/utility room. Walk right out from the basement onto a concrete patio. There is a second concrete patio as well.
This home has it all. Size, thoughtful layout, luxury finishes. This is the dream home you have been waiting for.
Location
State MD
County Montgomery
Zoning R200
Direction North
Rooms
Basement Daylight, Full, Fully Finished, Walkout Level, Windows
Main Level Bedrooms 1
Interior
Interior Features Bar, Breakfast Area, Built-Ins, Carpet, Crown Moldings, Double/Dual Staircase, Entry Level Bedroom, Family Room Off Kitchen, Floor Plan - Open, Formal/Separate Dining Room, Kitchen - Gourmet, Kitchen - Island, Primary Bath(s), Recessed Lighting, Soaking Tub, Upgraded Countertops, Walk-in Closet(s), Wet/Dry Bar, Window Treatments, Wood Floors
Hot Water Natural Gas
Heating Forced Air
Cooling Central A/C
Flooring Carpet, Hardwood, Ceramic Tile
Fireplaces Number 1
Equipment Built-In Microwave, Cooktop, Dishwasher, Disposal, Dryer, Extra Refrigerator/Freezer, Oven - Wall, Refrigerator, Stainless Steel Appliances, Washer, Water Heater, Oven - Double
Fireplace Y
Appliance Built-In Microwave, Cooktop, Dishwasher, Disposal, Dryer, Extra Refrigerator/Freezer, Oven - Wall, Refrigerator, Stainless Steel Appliances, Washer, Water Heater, Oven - Double
Heat Source Natural Gas
Laundry Upper Floor, Main Floor
Exterior
Exterior Feature Patio(s), Screened, Porch(es), Deck(s)
Parking Features Garage - Side Entry, Garage Door Opener
Garage Spaces 2.0
Fence Fully, Rear
Amenities Available Club House, Common Grounds, Pool - Outdoor, Swimming Pool, Tot Lots/Playground
Water Access N
Accessibility None
Porch Patio(s), Screened, Porch(es), Deck(s)
Attached Garage 2
Total Parking Spaces 2
Garage Y
Building
Lot Description Landscaping, Rear Yard
Story 4
Foundation Concrete Perimeter
Sewer Public Sewer
Water Public
Architectural Style Colonial
Level or Stories 4
Additional Building Above Grade, Below Grade
New Construction N
Schools
High Schools Damascus
School District Montgomery County Public Schools
Others
Pets Allowed Y
HOA Fee Include Common Area Maintenance,Management,Pool(s),Reserve Funds,Snow Removal,Trash
Senior Community No
Tax ID 160203727033
Ownership Fee Simple
SqFt Source Assessor
Security Features Surveillance Sys,Exterior Cameras
Acceptable Financing Cash, Conventional, FHA, Negotiable, VA
Listing Terms Cash, Conventional, FHA, Negotiable, VA
Financing Cash,Conventional,FHA,Negotiable,VA
Special Listing Condition Standard
Pets Allowed No Pet Restrictions
Read Less

Bought with Lisa C. Sabelhaus • RE/MAX Town Center
GET MORE INFORMATION




