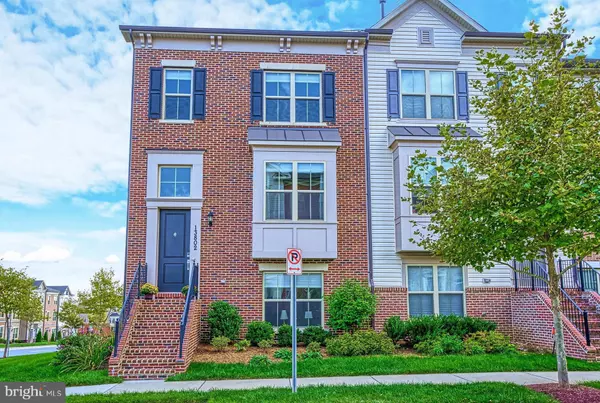For more information regarding the value of a property, please contact us for a free consultation.
13802 PETREL ST Clarksburg, MD 20871
Want to know what your home might be worth? Contact us for a FREE valuation!

Our team is ready to help you sell your home for the highest possible price ASAP
Key Details
Sold Price $615,000
Property Type Townhouse
Sub Type End of Row/Townhouse
Listing Status Sold
Purchase Type For Sale
Square Footage 2,379 sqft
Price per Sqft $258
Subdivision Cabin Branch
MLS Listing ID MDMC2082988
Sold Date 04/12/23
Style Colonial
Bedrooms 4
Full Baths 3
Half Baths 1
HOA Fees $92/mo
HOA Y/N Y
Abv Grd Liv Area 1,904
Originating Board BRIGHT
Year Built 2018
Annual Tax Amount $5,516
Tax Year 2023
Lot Size 3,910 Sqft
Acres 0.09
Property Description
Live in new construction without the hassle! Built just in 2018, this end-unit home has over $75,000 in builder upgrades - including the stunning kitchen with large island, Azek-wood deck, wood flooring, primary suite with tray ceiling, and built-in high-end speakers for home entertainment. You'll appreciate all the light from the large windows and then the custom Montgomery blinds installed throughout. Effortlessly entertain from the chef's kitchen with upgraded cabinetry and fixtures, granite counters, gas cooktop, wall oven and microwave, pantry, and island seating for four. The 4th bedroom downstairs could easily be a TV or play room, and guests will enjoy the full bath. Upstairs are the bedrooms, all with ceiling fans and the convenient laundry area. The main suite with soaking tub is the perfect getaway for relaxing. It's meticulously maintained in popular Cabin Branch with club house, community pools, and shopping nearby. New elementary school coming in fall 2023. Many trails and regional parks in the area.
Location
State MD
County Montgomery
Zoning CRT0.
Rooms
Other Rooms Living Room, Dining Room, Primary Bedroom, Bedroom 2, Bedroom 3, Bedroom 4, Kitchen, Foyer, Bathroom 2, Bathroom 3, Primary Bathroom, Half Bath
Basement Garage Access, Fully Finished, Poured Concrete, Walkout Level, Connecting Stairway
Interior
Interior Features Carpet, Ceiling Fan(s), Crown Moldings, Floor Plan - Open, Kitchen - Island, Pantry, Primary Bath(s), Recessed Lighting, Soaking Tub, Sound System, Sprinkler System, Tub Shower, Upgraded Countertops, Walk-in Closet(s), Window Treatments, Wood Floors
Hot Water Natural Gas, 60+ Gallon Tank
Heating Forced Air, Humidifier, Programmable Thermostat
Cooling Central A/C, Programmable Thermostat, Ceiling Fan(s)
Flooring Engineered Wood, Carpet, Ceramic Tile
Equipment Built-In Microwave, Dishwasher, Disposal, Dryer, Humidifier, Icemaker, Oven - Wall, Range Hood, Refrigerator, Stainless Steel Appliances, Washer
Fireplace N
Window Features Vinyl Clad,Screens,Low-E,Energy Efficient
Appliance Built-In Microwave, Dishwasher, Disposal, Dryer, Humidifier, Icemaker, Oven - Wall, Range Hood, Refrigerator, Stainless Steel Appliances, Washer
Heat Source Natural Gas
Laundry Upper Floor
Exterior
Exterior Feature Deck(s)
Parking Features Garage - Rear Entry, Garage Door Opener, Inside Access, Basement Garage
Garage Spaces 2.0
Utilities Available Under Ground
Amenities Available Common Grounds, Dog Park, Pool - Outdoor, Tot Lots/Playground, Club House
Water Access N
Roof Type Architectural Shingle
Accessibility None
Porch Deck(s)
Attached Garage 2
Total Parking Spaces 2
Garage Y
Building
Lot Description Corner, Landscaping
Story 3
Foundation Slab, Concrete Perimeter
Sewer Public Sewer
Water Public
Architectural Style Colonial
Level or Stories 3
Additional Building Above Grade, Below Grade
New Construction N
Schools
Elementary Schools Clarksburg
Middle Schools Neelsville
High Schools Seneca Valley
School District Montgomery County Public Schools
Others
HOA Fee Include Lawn Maintenance,Pool(s),Trash
Senior Community No
Tax ID 160203785664
Ownership Fee Simple
SqFt Source Assessor
Acceptable Financing Cash, Conventional
Listing Terms Cash, Conventional
Financing Cash,Conventional
Special Listing Condition Standard
Read Less

Bought with Thomas J Santucci • Long & Foster Real Estate, Inc.
GET MORE INFORMATION




