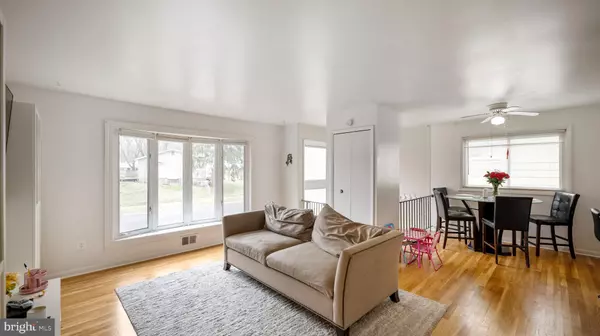For more information regarding the value of a property, please contact us for a free consultation.
1319 ASHEVILLE RD District Heights, MD 20747
Want to know what your home might be worth? Contact us for a FREE valuation!

Our team is ready to help you sell your home for the highest possible price ASAP
Key Details
Sold Price $390,000
Property Type Single Family Home
Sub Type Detached
Listing Status Sold
Purchase Type For Sale
Square Footage 1,057 sqft
Price per Sqft $368
Subdivision District Heights
MLS Listing ID MDPG2071510
Sold Date 04/12/23
Style Split Foyer
Bedrooms 5
Full Baths 2
HOA Y/N N
Abv Grd Liv Area 1,057
Originating Board BRIGHT
Year Built 1962
Annual Tax Amount $4,317
Tax Year 2022
Lot Size 6,160 Sqft
Acres 0.14
Property Description
Upon entering the house, you'll find yourself in a foyer that leads to a staircase that takes you either up to the main living area or down to the basement. The upper level consists of a cozy living room, a dining area, and an open kitchen with a breakfast bar. The hallway leads to three well-sized bedrooms with ample closet space and a full bathroom.
The lower level of the house features a separate entrance and has two bedrooms and a den that is perfect for generating rental income. The bedrooms share a full bathroom and a kitchenette with a refrigerator, sink, and microwave, making it perfect for those who want to live independently. The basement also has a laundry area and extra storage space. The home boasts a large backyard and two-car parking spaces and is ideally located near major commuter routes, restaurants, shopping, and entertainment. This fabulous house meets today's new lifestyle, providing the right mix of openness, flex space, privacy, convenience, and comfort for every family member!!
Location
State MD
County Prince Georges
Zoning RSF65
Rooms
Basement Connecting Stairway, Interior Access, Outside Entrance, Side Entrance, Walkout Stairs
Main Level Bedrooms 3
Interior
Interior Features Carpet, Ceiling Fan(s)
Hot Water Natural Gas
Cooling Central A/C
Equipment Built-In Microwave, Dishwasher, Disposal, Dryer, Oven/Range - Gas, Refrigerator, Washer
Fireplace N
Appliance Built-In Microwave, Dishwasher, Disposal, Dryer, Oven/Range - Gas, Refrigerator, Washer
Heat Source Natural Gas
Laundry Basement
Exterior
Garage Spaces 2.0
Water Access N
Accessibility None
Total Parking Spaces 2
Garage N
Building
Story 2
Foundation Other
Sewer Public Sewer
Water Public
Architectural Style Split Foyer
Level or Stories 2
Additional Building Above Grade, Below Grade
New Construction N
Schools
Elementary Schools John H. Bayne
Middle Schools Walker Mill
High Schools Largo
School District Prince George'S County Public Schools
Others
Senior Community No
Tax ID 17060644740
Ownership Fee Simple
SqFt Source Assessor
Special Listing Condition Standard
Read Less

Bought with ERICK VELASQUEZ • Samson Properties



