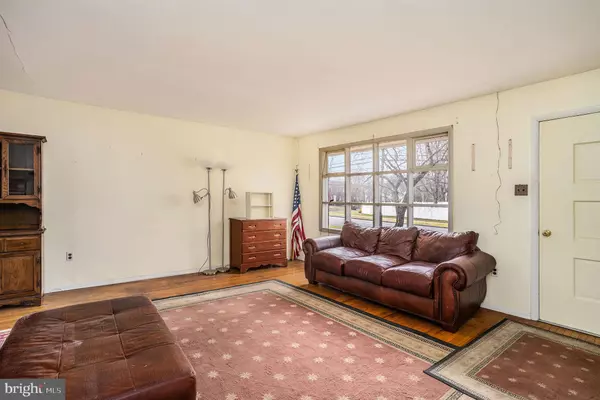For more information regarding the value of a property, please contact us for a free consultation.
235 HANCOCK RD North Wales, PA 19454
Want to know what your home might be worth? Contact us for a FREE valuation!

Our team is ready to help you sell your home for the highest possible price ASAP
Key Details
Sold Price $390,000
Property Type Single Family Home
Sub Type Detached
Listing Status Sold
Purchase Type For Sale
Square Footage 2,822 sqft
Price per Sqft $138
Subdivision Penn Brooke
MLS Listing ID PAMC2065236
Sold Date 04/18/23
Style Split Level
Bedrooms 4
Full Baths 2
Half Baths 1
HOA Y/N N
Abv Grd Liv Area 1,730
Originating Board BRIGHT
Year Built 1966
Annual Tax Amount $5,257
Tax Year 2023
Lot Size 0.558 Acres
Acres 0.56
Lot Dimensions 120.00 x 0.00
Property Description
Bring your favorite Handyman, or contractor. As you enter into the lower level right off the driveway
level, you enter into the a large Den space. This large space has spacious room has a wood burning
stove, and tons of potential to utilize it, make this room serve any purpose you desire. This lower
level den also offers a 1/2 bath. In the rear of the Den you will find your utilities and washer/dryer hookup.
A door to access the back yard as well.
Head on up the short flight of steps in to the kitchen , with small extended counter top, bar
space to place seating. This overlooks the kitchen area. The kitchen is awaiting your
finishing special touches. Adjacent to the the kitchen area is the open dining space.
This area also has sliding glass doors which offers tons of natural light to to brighten up the room.
Glass doors will lead you to the back deck . If you head off the other
direction in the kitchen or dining, they will bring you to the main living room space.
The large windows in the family room let in a lot of natural light to brighten up this area.
Head up another short flight of steps to find 4 bedrooms. The hall has a full bath
room to accomodate the 3 bedrooms. The Primary bedroom suite
is located in the back of the hall, which has its own full bath. The primary bedroom has 1 a large
walk in closet space and an additional standard another closet. The entire
home has its original hardwood flooring, it is in need of refinishing and repair in some areas.
This home is awaiting your finishing touches and will need a little TLC.
Last, but not least, this home offers a wonderful fenced in
yard, and one car garage. If you are dreaming of living in the desirable North desirable North Penn SD &
North Wales area, this is a great opportunity. Being sold as-is.
Location
State PA
County Montgomery
Area Upper Gwynedd Twp (10656)
Zoning RESIDENTIAL
Rooms
Other Rooms Living Room, Dining Room, Bedroom 2, Bedroom 3, Bedroom 4, Kitchen, Den, Bedroom 1
Basement Daylight, Partial
Interior
Interior Features Breakfast Area, Wood Floors, Ceiling Fan(s)
Hot Water Electric
Cooling None
Flooring Hardwood
Fireplaces Number 1
Fireplaces Type Free Standing, Wood
Equipment Dishwasher, Six Burner Stove, Washer/Dryer Hookups Only
Furnishings No
Fireplace Y
Appliance Dishwasher, Six Burner Stove, Washer/Dryer Hookups Only
Heat Source Natural Gas
Laundry Lower Floor, Hookup
Exterior
Exterior Feature Deck(s), Patio(s)
Parking Features Garage - Front Entry, Inside Access
Garage Spaces 4.0
Fence Fully
Water Access N
Roof Type Shingle
Accessibility None
Porch Deck(s), Patio(s)
Attached Garage 1
Total Parking Spaces 4
Garage Y
Building
Story 3
Foundation Block, Concrete Perimeter
Sewer Public Sewer
Water Public
Architectural Style Split Level
Level or Stories 3
Additional Building Above Grade, Below Grade
New Construction N
Schools
High Schools North Penn Senior
School District North Penn
Others
Senior Community No
Tax ID 56-00-03745-006
Ownership Fee Simple
SqFt Source Assessor
Acceptable Financing Conventional, Cash, FHA 203(k)
Horse Property N
Listing Terms Conventional, Cash, FHA 203(k)
Financing Conventional,Cash,FHA 203(k)
Special Listing Condition Standard
Read Less

Bought with Rindi Latshaw • Keller Williams Realty Group
GET MORE INFORMATION




