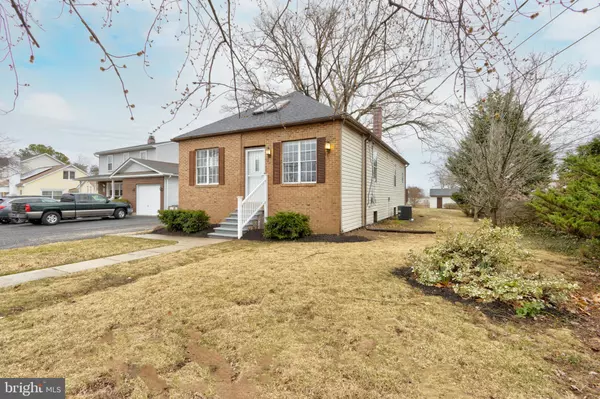For more information regarding the value of a property, please contact us for a free consultation.
6006 SHADY SPRING AVE Rosedale, MD 21237
Want to know what your home might be worth? Contact us for a FREE valuation!

Our team is ready to help you sell your home for the highest possible price ASAP
Key Details
Sold Price $329,900
Property Type Single Family Home
Sub Type Detached
Listing Status Sold
Purchase Type For Sale
Square Footage 1,339 sqft
Price per Sqft $246
Subdivision Rosedale
MLS Listing ID MDBC2061122
Sold Date 04/19/23
Style Ranch/Rambler
Bedrooms 5
Full Baths 2
HOA Y/N N
Abv Grd Liv Area 1,339
Originating Board BRIGHT
Year Built 1932
Annual Tax Amount $2,498
Tax Year 2022
Lot Size 0.528 Acres
Acres 0.53
Lot Dimensions 1.00 x
Property Description
Welcome, Home! This 5 bed, 2 bath home was just remodeled and ready for its new owner. Open-concept living room with vaulted ceilings, recessed wall accents, and a spiral staircase. Looking down into the living room is a private loft area, perfect for an office or studio. Luxury vinyl flooring leads throughout the separate dining area in to fully remodeled kitchen. SS appliances, quartz countertops, and 36" cabinets finish out this gorgeous space. The main level primary bedroom is oversized, with an attached sitting area and new carpet. The fully finished basement has 3 bedrooms, another full bath, and a separate laundry room, including a washer/dryer. On the exterior, a beautiful brick front, vinyl siding, and a new roof. Huge multi-car driveway leads to a detached garage at the rear of your half-acre lot. Put this one on your list NOW!
Location
State MD
County Baltimore
Zoning RESIDENTIAL
Rooms
Other Rooms Living Room, Dining Room, Primary Bedroom, Bedroom 2, Bedroom 3, Bedroom 4, Bedroom 5, Kitchen, Laundry, Loft, Bathroom 1, Bathroom 2
Basement Connecting Stairway, Daylight, Partial, Fully Finished
Main Level Bedrooms 2
Interior
Interior Features Carpet, Ceiling Fan(s), Combination Dining/Living, Dining Area, Entry Level Bedroom, Floor Plan - Open, Kitchen - Galley, Recessed Lighting, Spiral Staircase, Upgraded Countertops
Hot Water Natural Gas
Heating Forced Air
Cooling Central A/C, Ceiling Fan(s)
Flooring Carpet, Ceramic Tile, Luxury Vinyl Plank
Fireplaces Number 1
Equipment Built-In Microwave, Dishwasher, Dryer, Refrigerator, Oven/Range - Gas, Stainless Steel Appliances, Washer, Water Heater
Appliance Built-In Microwave, Dishwasher, Dryer, Refrigerator, Oven/Range - Gas, Stainless Steel Appliances, Washer, Water Heater
Heat Source Natural Gas
Laundry Dryer In Unit, Washer In Unit, Lower Floor
Exterior
Parking Features Garage - Front Entry
Garage Spaces 12.0
Water Access N
View Panoramic
Roof Type Architectural Shingle
Accessibility None
Total Parking Spaces 12
Garage Y
Building
Story 3
Foundation Block
Sewer Public Sewer
Water Public
Architectural Style Ranch/Rambler
Level or Stories 3
Additional Building Above Grade, Below Grade
Structure Type Dry Wall,Vaulted Ceilings
New Construction N
Schools
School District Baltimore County Public Schools
Others
Senior Community No
Tax ID 04141900007933
Ownership Fee Simple
SqFt Source Assessor
Acceptable Financing Cash, Conventional, FHA, Negotiable, VA
Listing Terms Cash, Conventional, FHA, Negotiable, VA
Financing Cash,Conventional,FHA,Negotiable,VA
Special Listing Condition Standard
Read Less

Bought with Leif Eric Colon • Smart Realty, LLC
GET MORE INFORMATION




