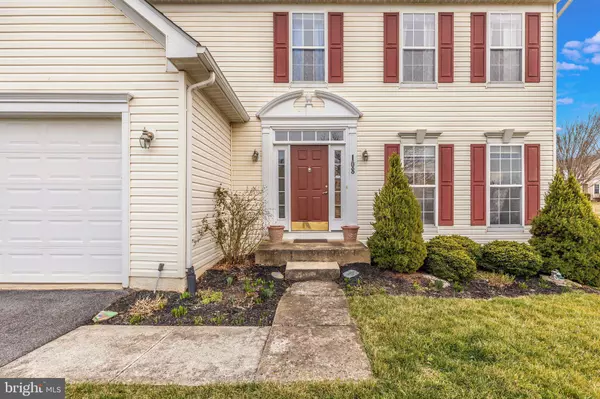For more information regarding the value of a property, please contact us for a free consultation.
108 FISHING CREEK LN Boonsboro, MD 21713
Want to know what your home might be worth? Contact us for a FREE valuation!

Our team is ready to help you sell your home for the highest possible price ASAP
Key Details
Sold Price $465,000
Property Type Single Family Home
Sub Type Detached
Listing Status Sold
Purchase Type For Sale
Square Footage 2,148 sqft
Price per Sqft $216
Subdivision Crestview
MLS Listing ID MDWA2013518
Sold Date 04/21/23
Style Colonial
Bedrooms 4
Full Baths 3
Half Baths 1
HOA Fees $10
HOA Y/N Y
Abv Grd Liv Area 2,148
Originating Board BRIGHT
Year Built 1998
Annual Tax Amount $3,945
Tax Year 2022
Lot Size 0.350 Acres
Acres 0.35
Property Description
Welcome Home to 108 Fishing Creek Lane. This Colonial Home has a 2 Car Garage and is Located on a Corner Lot and Offers 3,748 Square Feet. Features include 4 Bedrooms, 3 Full and 1 Half Bath. Architectural Shingle Roof (30 Year) Replaced in 2019. Newer LVP Flooring on the Main Level with Open Floorplan. Living Room, Dining Room & Family Room w/ Wood Burning Fireplace off Kitchen offers Stainless Steel Appliances, Granite Countertops Oversized Island, Morning Room w/ and Abundance of Light leading to Composite Deck that Overlooks a Lovely Tree Lined Yard. Finished Lower Level with Windows and Full Bath and Additional Storage. Home is Located in Crestview Subdivision in Historic Boonsboro Maryland Close to Downtown Shopping and Restaurants. This Won't Last....Don't Wait or it Will Be Too Late.
Location
State MD
County Washington
Zoning U
Rooms
Other Rooms Living Room, Dining Room, Primary Bedroom, Bedroom 2, Bedroom 3, Bedroom 4, Kitchen, Game Room, Family Room, Foyer, Breakfast Room, Exercise Room, Laundry, Storage Room
Basement Fully Finished, Windows
Interior
Interior Features Dining Area, Breakfast Area, Kitchen - Eat-In, Primary Bath(s), Chair Railings, Crown Moldings, Window Treatments, Wood Floors, Recessed Lighting
Hot Water Electric, 60+ Gallon Tank
Heating Heat Pump(s)
Cooling Ceiling Fan(s), Central A/C
Flooring Luxury Vinyl Plank, Carpet
Fireplaces Number 1
Fireplaces Type Mantel(s), Wood
Equipment Dishwasher, Disposal, Icemaker, Microwave, Oven/Range - Electric, Refrigerator, Water Conditioner - Owned
Fireplace Y
Window Features Palladian
Appliance Dishwasher, Disposal, Icemaker, Microwave, Oven/Range - Electric, Refrigerator, Water Conditioner - Owned
Heat Source Electric
Laundry Main Floor
Exterior
Exterior Feature Deck(s)
Parking Features Garage Door Opener
Garage Spaces 2.0
Fence Partially
Water Access N
Roof Type Architectural Shingle
Accessibility Other
Porch Deck(s)
Attached Garage 2
Total Parking Spaces 2
Garage Y
Building
Lot Description Corner
Story 3
Foundation Slab
Sewer Public Sewer
Water Public
Architectural Style Colonial
Level or Stories 3
Additional Building Above Grade
Structure Type Cathedral Ceilings
New Construction N
Schools
School District Washington County Public Schools
Others
HOA Fee Include Common Area Maintenance
Senior Community No
Tax ID 2206027415
Ownership Fee Simple
SqFt Source Estimated
Security Features Smoke Detector
Acceptable Financing Cash, Conventional, FHA, USDA, VA
Horse Property N
Listing Terms Cash, Conventional, FHA, USDA, VA
Financing Cash,Conventional,FHA,USDA,VA
Special Listing Condition Standard
Read Less

Bought with Shelby Diehl • EXP Realty, LLC
GET MORE INFORMATION




