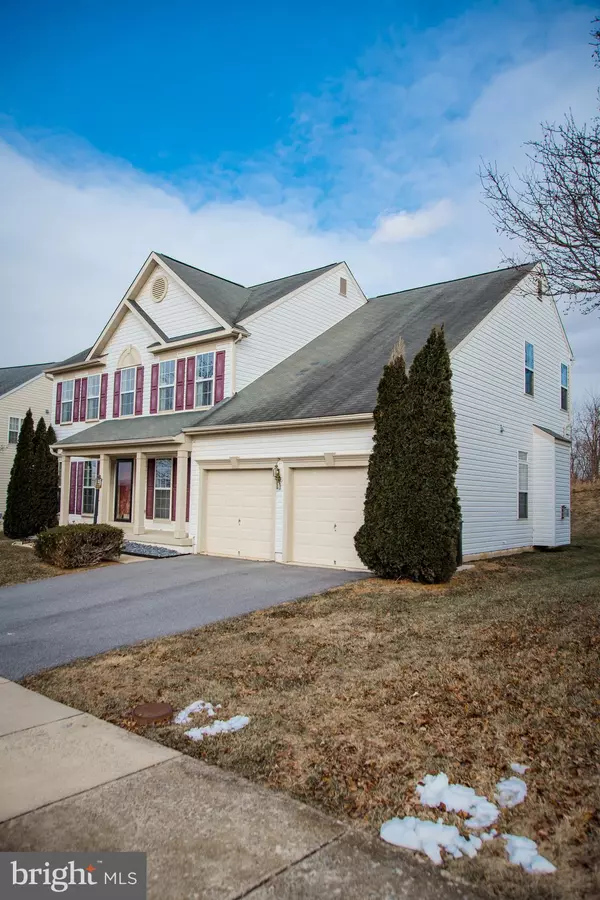For more information regarding the value of a property, please contact us for a free consultation.
12443 FALLEN TIMBERS CIR Hagerstown, MD 21740
Want to know what your home might be worth? Contact us for a FREE valuation!

Our team is ready to help you sell your home for the highest possible price ASAP
Key Details
Sold Price $470,000
Property Type Single Family Home
Sub Type Detached
Listing Status Sold
Purchase Type For Sale
Square Footage 3,060 sqft
Price per Sqft $153
Subdivision Hagers Crossing
MLS Listing ID MDWA2012168
Sold Date 04/25/23
Style Colonial
Bedrooms 5
Full Baths 2
Half Baths 1
HOA Fees $53/mo
HOA Y/N Y
Abv Grd Liv Area 3,060
Originating Board BRIGHT
Year Built 2007
Annual Tax Amount $5,686
Tax Year 2022
Lot Size 9,526 Sqft
Acres 0.22
Property Description
This home is PRICED to SELL!!! Don't miss this opportunity to find your dream home. All reasonable offers will be considered. Welcome to your new home. This beautiful 4 bedroom, two and a half baths home will take your breath away. When you enter this sun filled entry you are greeted with a breathtaking 2 story foyer and a split living room and dining room. The home features an office or guest room off the foyer. The open concept in the kitchen, sunroom and family room offer a great entertaining space. Upstairs you will find 4 bedrooms and 2 full baths. The laundry room is located on the second floor and don’t miss the enormous owners suite. Large closets and a Luxury bath will welcome you after a long day. Full unfished basement has a three piece rough in for a future bath and a walk up. Don’t let this home pass you by.
Location
State MD
County Washington
Zoning PUD
Rooms
Basement Unfinished
Main Level Bedrooms 1
Interior
Interior Features Breakfast Area, Carpet, Ceiling Fan(s), Dining Area, Entry Level Bedroom, Family Room Off Kitchen, Floor Plan - Open, Formal/Separate Dining Room, Kitchen - Eat-In, Upgraded Countertops, Walk-in Closet(s), Wood Floors
Hot Water Natural Gas
Heating Heat Pump(s)
Cooling Central A/C
Flooring Hardwood, Carpet
Fireplaces Number 1
Fireplaces Type Gas/Propane
Equipment Built-In Microwave, Dishwasher, Oven/Range - Electric, Refrigerator
Fireplace Y
Appliance Built-In Microwave, Dishwasher, Oven/Range - Electric, Refrigerator
Heat Source Natural Gas
Laundry Upper Floor
Exterior
Exterior Feature Deck(s)
Parking Features Garage - Front Entry
Garage Spaces 2.0
Amenities Available Club House, Pool - Outdoor, Tennis Courts, Basketball Courts, Tot Lots/Playground
Water Access N
Roof Type Shingle
Accessibility None
Porch Deck(s)
Attached Garage 2
Total Parking Spaces 2
Garage Y
Building
Story 2
Foundation Passive Radon Mitigation, Concrete Perimeter
Sewer Public Sewer
Water Public
Architectural Style Colonial
Level or Stories 2
Additional Building Above Grade, Below Grade
New Construction N
Schools
Elementary Schools Salem Avenue
Middle Schools Western Heights
High Schools South Hagerstown Sr
School District Washington County Public Schools
Others
HOA Fee Include Pool(s),Recreation Facility,Management
Senior Community No
Tax ID 2225039114
Ownership Fee Simple
SqFt Source Estimated
Acceptable Financing Cash, Contract, Conventional, FHA, VA
Listing Terms Cash, Contract, Conventional, FHA, VA
Financing Cash,Contract,Conventional,FHA,VA
Special Listing Condition Standard
Read Less

Bought with Jenn Schneider • Neighborhood Assistance Corp. of America (NACA)
GET MORE INFORMATION




