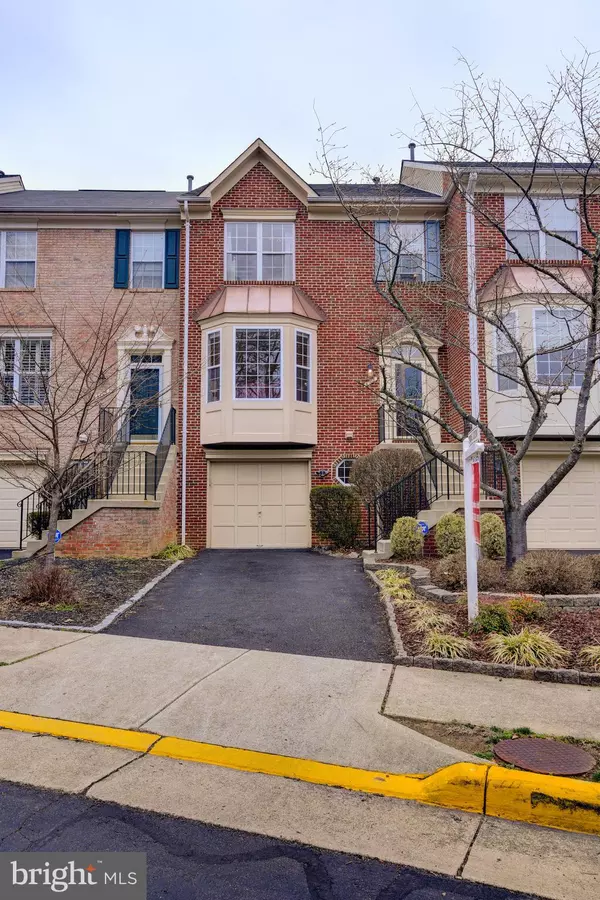For more information regarding the value of a property, please contact us for a free consultation.
6202 WINDHAM HILL RUN Alexandria, VA 22315
Want to know what your home might be worth? Contact us for a FREE valuation!

Our team is ready to help you sell your home for the highest possible price ASAP
Key Details
Sold Price $735,000
Property Type Townhouse
Sub Type Interior Row/Townhouse
Listing Status Sold
Purchase Type For Sale
Square Footage 1,880 sqft
Price per Sqft $390
Subdivision Kingstowne
MLS Listing ID VAFX2111840
Sold Date 05/02/23
Style Colonial
Bedrooms 3
Full Baths 3
Half Baths 1
HOA Fees $117/mo
HOA Y/N Y
Abv Grd Liv Area 1,880
Originating Board BRIGHT
Year Built 1996
Annual Tax Amount $7,329
Tax Year 2022
Lot Size 2,079 Sqft
Acres 0.05
Property Description
OPEN HOUSE SUNDAY MARCH 5TH 1pm-4pm!!!! Welcome Home to this Classic Colonial Beauty in the heart of Kingstowne! This Spacious three bedroom and three and a half bathroom home greets you with hardwood floors throughout the main and second floor levels. Generous Bumps-Outs on every level allows more natural light and the saturating views of nature. Yes, the rear of this lovely home backs to trees, not other townhomes or buildings. The main level features a living room/dining room combo, powder room, kitchen with island, conversation area, breakfast nook and access to the deck. On the second floor, the owner's retreat offers a walk-in closet, ensuite bath with soaking tub, separate shower and double vanity. The basement provides access to the garage, the laundry room with additional storage, an inviting recreation room with gas fireplace. Replacements include: HVAC-2018, Roof-2021, and Hot Water Heater-2019. The Kingstowne HOA offers unlimited opportunities to connect with nature, friends, family, and self. There are two swimming pools, twelve miles of walking trails, two fitness centers, six tennis courts, twenty-five tot lots, volleyball courts and more. This home is minutes from Franconia-Springfield Metro, Fort Belvoir, Wegmans, US Coast Guard, 495/395/95, Fort Huntley Meadows Park, Beulah Park, Greendale Golf Course, shops and restaurants. Seller wants Rent Back. Floor Plans have been added! View the 3D Walkthrough Tour! This is the one!
Location
State VA
County Fairfax
Zoning 304
Rooms
Other Rooms Living Room, Primary Bedroom, Bedroom 2, Kitchen, Basement, Bedroom 1, Bathroom 1, Bathroom 2, Bathroom 3, Primary Bathroom
Basement Daylight, Full, Walkout Level, Garage Access, Fully Finished
Interior
Hot Water Natural Gas
Heating Forced Air
Cooling Ceiling Fan(s), Central A/C
Fireplaces Number 1
Equipment Stainless Steel Appliances
Fireplace Y
Appliance Stainless Steel Appliances
Heat Source Natural Gas
Laundry Basement, Dryer In Unit, Washer In Unit
Exterior
Exterior Feature Balcony
Parking Features Garage - Front Entry, Garage Door Opener, Basement Garage
Garage Spaces 2.0
Amenities Available Basketball Courts, Fitness Center, Jog/Walk Path, Pool - Outdoor, Tennis Courts, Tot Lots/Playground, Volleyball Courts
Water Access N
Accessibility None
Porch Balcony
Attached Garage 1
Total Parking Spaces 2
Garage Y
Building
Story 3
Foundation Slab
Sewer Public Septic, Public Sewer
Water Community
Architectural Style Colonial
Level or Stories 3
Additional Building Above Grade, Below Grade
New Construction N
Schools
Elementary Schools Lane
Middle Schools Hayfield Secondary School
High Schools Hayfield Secondary School
School District Fairfax County Public Schools
Others
HOA Fee Include Pool(s),Snow Removal,Trash,Common Area Maintenance
Senior Community No
Tax ID 1001 11060048
Ownership Fee Simple
SqFt Source Assessor
Special Listing Condition Standard
Read Less

Bought with Mary Anna Kern • McEnearney Associates, Inc.
GET MORE INFORMATION




