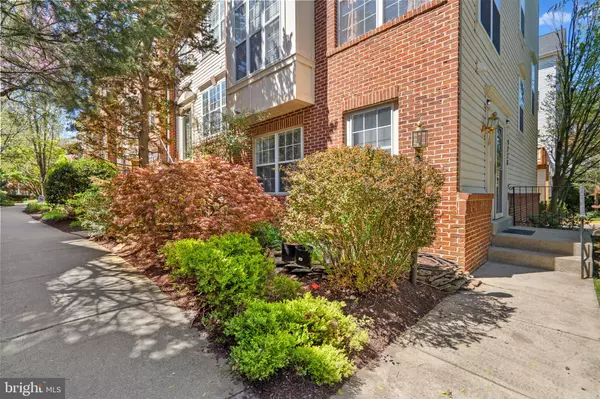For more information regarding the value of a property, please contact us for a free consultation.
9728 ATHLETIC WAY Gaithersburg, MD 20878
Want to know what your home might be worth? Contact us for a FREE valuation!

Our team is ready to help you sell your home for the highest possible price ASAP
Key Details
Sold Price $710,000
Property Type Townhouse
Sub Type End of Row/Townhouse
Listing Status Sold
Purchase Type For Sale
Square Footage 1,760 sqft
Price per Sqft $403
Subdivision Washingtonian Center
MLS Listing ID MDMC2089574
Sold Date 05/19/23
Style Colonial
Bedrooms 4
Full Baths 3
Half Baths 1
HOA Fees $157/mo
HOA Y/N Y
Abv Grd Liv Area 1,460
Originating Board BRIGHT
Year Built 1996
Annual Tax Amount $6,012
Tax Year 2022
Lot Size 1,549 Sqft
Acres 0.04
Property Description
Rio-Washingtonian Center/ Downtown Crown Location and WOOTOON HS Cluster. Rare available large 2 car front load garage with all 4 level PUMPOUT. Move in ready, recent upgrade include: 2018 new HAVC, 2019 new hardwood floor and new roof installed, 2021 all kitchen appliances changed. 2023 new painting and much more... the best one in the community! Solid hardwood floors through out all levels including the stairs. High ceilings in the kitchen complement, granite countertops, newer stainless-steel appliances. A passthrough window in the kitchen looks out into the family/dining room which has a gas fireplace. The family room provides access to the newly renovated deck. Two bedrooms on the second level share a full bath. The master bedroom has a cathedral ceiling and lots of windows, walk-in closet and attached loft. . 4th bedroom is located on the walk-in level and hosts the laundry room and a full bath. Great location close to everything, Adventist Healthcare and Johns Hopkins Health System conveniently close by. The shops and restaurants of RIO Lakefront and Downtown Crown business center are within easy walking distance. The Shady Grove Metro Station within 10 mins drive away.
Location
State MD
County Montgomery
Zoning CRT1.
Interior
Interior Features Dining Area, Floor Plan - Open, Kitchen - Gourmet, Skylight(s), Breakfast Area, Wood Floors, Window Treatments
Hot Water Natural Gas
Heating Forced Air
Cooling Central A/C
Flooring Hardwood
Fireplaces Number 1
Equipment Dishwasher, Disposal, Dryer, Exhaust Fan, Refrigerator, Stove, Stainless Steel Appliances, Washer, Water Heater
Window Features Double Pane
Appliance Dishwasher, Disposal, Dryer, Exhaust Fan, Refrigerator, Stove, Stainless Steel Appliances, Washer, Water Heater
Heat Source Natural Gas
Exterior
Parking Features Garage - Rear Entry
Garage Spaces 2.0
Water Access N
Roof Type Shingle
Accessibility None
Attached Garage 2
Total Parking Spaces 2
Garage Y
Building
Story 4
Foundation Block
Sewer Public Sewer
Water Public
Architectural Style Colonial
Level or Stories 4
Additional Building Above Grade, Below Grade
Structure Type Dry Wall
New Construction N
Schools
School District Montgomery County Public Schools
Others
HOA Fee Include Management,Parking Fee,Trash
Senior Community No
Tax ID 160903067876
Ownership Fee Simple
SqFt Source Assessor
Acceptable Financing Cash, Conventional, FHA, VA
Listing Terms Cash, Conventional, FHA, VA
Financing Cash,Conventional,FHA,VA
Special Listing Condition Standard
Read Less

Bought with LIU YANG • RE/MAX Realty Centre, Inc.



