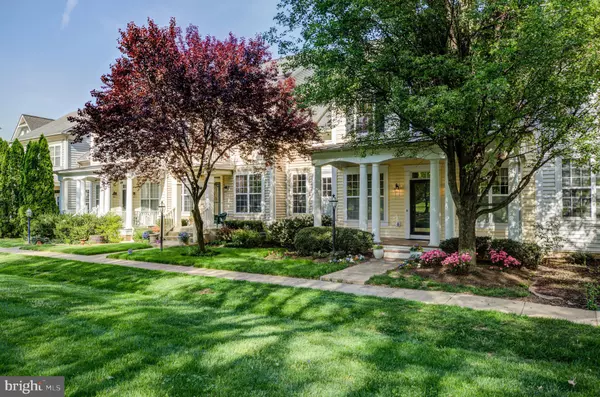For more information regarding the value of a property, please contact us for a free consultation.
542 GENTLEWOOD SQ Purcellville, VA 20132
Want to know what your home might be worth? Contact us for a FREE valuation!

Our team is ready to help you sell your home for the highest possible price ASAP
Key Details
Sold Price $655,000
Property Type Townhouse
Sub Type Interior Row/Townhouse
Listing Status Sold
Purchase Type For Sale
Square Footage 3,346 sqft
Price per Sqft $195
Subdivision Cortland Square
MLS Listing ID VALO2046984
Sold Date 05/25/23
Style Other
Bedrooms 3
Full Baths 3
Half Baths 1
HOA Fees $38
HOA Y/N Y
Abv Grd Liv Area 2,508
Originating Board BRIGHT
Year Built 2004
Annual Tax Amount $7,104
Tax Year 2023
Lot Size 4,792 Sqft
Acres 0.11
Property Description
Escape the big city and enjoy this charming Purcellville community! Attractive Home features 3BR with possible 4th, and 3.5 Baths with over 3500 sq ft on three levels with rear 2-car garage. This home is a Town Home, with a detached feel, with large covered front porch. This well-maintained home has a unique open floor plan with high ceilings throughout home. New Carpet, freshly painted, and some hardwood floors on main level. The kitchen has new appliances, granite counters, a separate pantry closet, breakfast area overlooking the family room with a gas fireplace. Rear deck for entertaining friends and family. Including fenced in a gated backyard. Upper level has 3 spacious bedrooms, with large master suite. The fully finished lower level very large Rec/Game Room, Den (4th bedroom), 3rd full bath, storage room, laundry room. Short walk to schools, park, restaurants, shops, and the W & OD bike trail.
Location
State VA
County Loudoun
Zoning PV:PD5
Rooms
Other Rooms Living Room, Primary Bedroom, Bedroom 2, Kitchen, Game Room, Family Room, Den, Foyer, Breakfast Room, Bedroom 1, Laundry, Other, Bathroom 2, Full Bath
Basement Fully Finished
Interior
Hot Water Bottled Gas
Heating Forced Air
Cooling Central A/C
Fireplaces Number 1
Heat Source Natural Gas
Exterior
Parking Features Garage - Rear Entry
Garage Spaces 2.0
Water Access N
Accessibility None
Total Parking Spaces 2
Garage Y
Building
Story 3
Foundation Concrete Perimeter
Sewer Public Sewer
Water Public
Architectural Style Other
Level or Stories 3
Additional Building Above Grade, Below Grade
New Construction N
Schools
School District Loudoun County Public Schools
Others
Senior Community No
Tax ID 488201967000
Ownership Fee Simple
SqFt Source Assessor
Special Listing Condition Standard
Read Less

Bought with Dale C Repshas • Long & Foster Real Estate, Inc.
GET MORE INFORMATION




