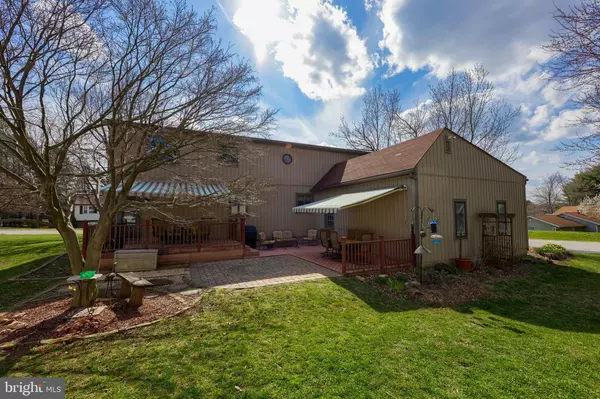For more information regarding the value of a property, please contact us for a free consultation.
2809 WYNGATE DR York, PA 17403
Want to know what your home might be worth? Contact us for a FREE valuation!

Our team is ready to help you sell your home for the highest possible price ASAP
Key Details
Sold Price $327,000
Property Type Single Family Home
Sub Type Detached
Listing Status Sold
Purchase Type For Sale
Square Footage 2,200 sqft
Price per Sqft $148
Subdivision York Twp
MLS Listing ID PAYK2038738
Sold Date 05/25/23
Style Contemporary
Bedrooms 4
Full Baths 2
HOA Y/N N
Abv Grd Liv Area 2,200
Originating Board BRIGHT
Year Built 1986
Annual Tax Amount $5,332
Tax Year 2022
Lot Size 0.466 Acres
Acres 0.47
Property Description
WOW!! Custom built contemporary home in Dallastown School District! Situated on nearly half an acre on a nice corner lot. True craftmanship shines throughout! This custom layout offers plenty of natural lighting throughout. 12+ft ceilings, gourmet kitchen, 1st floor bedroom, one floor living and more! As you enter the foyer you will love the gorgeous hardwood flooring with decorative inlays. The chef in the family will appreciate the gourmet kitchen with high end stainless steel appliances, a built in beverage bar/fridge, and breakfast bar. A formal dining room is located directly off of the kitchen that opens up to the great/family room including 2 skylights that gives southern exposure. As you venture down the hall you will find a bedroom, bonus room, full bath, and laundry room. The upper level offers a master suite with a luxurious master bath. Two additional bedrooms complete the main level. This home is perfect for entertaining. Just in time for the warmer weather, the backyard offers an expansive paver patio, a large backyard, and mature shade trees. Oversized attached 2 car garage with upper loft storage and a work bench. Close proximity to I-83 and Route 30. Close to schools, parks, restaurants, and shopping.
Location
State PA
County York
Area York Twp (15254)
Zoning RS
Rooms
Other Rooms Dining Room, Primary Bedroom, Bedroom 2, Bedroom 3, Bedroom 4, Kitchen, Foyer, Great Room, Laundry, Bonus Room, Primary Bathroom, Full Bath
Main Level Bedrooms 1
Interior
Interior Features Attic, Breakfast Area, Built-Ins, Ceiling Fan(s), Chair Railings, Crown Moldings, Curved Staircase, Dining Area, Entry Level Bedroom, Exposed Beams, Family Room Off Kitchen, Flat, Floor Plan - Open, Formal/Separate Dining Room, Kitchen - Eat-In, Kitchen - Gourmet, Kitchen - Table Space, Primary Bath(s), Recessed Lighting, Skylight(s), Soaking Tub, Spiral Staircase, Stall Shower, Tub Shower, Upgraded Countertops, Wainscotting, Walk-in Closet(s), WhirlPool/HotTub, Wine Storage, Wood Floors, Other
Hot Water Electric
Heating Forced Air, Heat Pump(s)
Cooling Ceiling Fan(s), Ductless/Mini-Split, Wall Unit
Flooring Ceramic Tile, Hardwood
Fireplaces Number 2
Fireplaces Type Gas/Propane, Mantel(s)
Equipment Built-In Microwave, Built-In Range, Dishwasher, Oven - Double, Oven/Range - Electric, Refrigerator, Stainless Steel Appliances, Water Heater
Fireplace Y
Window Features Skylights
Appliance Built-In Microwave, Built-In Range, Dishwasher, Oven - Double, Oven/Range - Electric, Refrigerator, Stainless Steel Appliances, Water Heater
Heat Source Electric, Propane - Owned
Laundry Main Floor
Exterior
Exterior Feature Patio(s), Porch(es)
Parking Features Additional Storage Area, Built In, Covered Parking, Garage - Front Entry, Garage Door Opener, Inside Access, Oversized
Garage Spaces 8.0
Water Access N
Roof Type Architectural Shingle
Accessibility Level Entry - Main
Porch Patio(s), Porch(es)
Attached Garage 2
Total Parking Spaces 8
Garage Y
Building
Lot Description Corner
Story 2
Foundation Crawl Space
Sewer On Site Septic
Water Public
Architectural Style Contemporary
Level or Stories 2
Additional Building Above Grade, Below Grade
Structure Type 9'+ Ceilings,Beamed Ceilings,Cathedral Ceilings,Plaster Walls
New Construction N
Schools
School District Dallastown Area
Others
Senior Community No
Tax ID 54-000-40-0032-00-00000
Ownership Fee Simple
SqFt Source Assessor
Acceptable Financing Cash, Conventional, FHA, VA
Listing Terms Cash, Conventional, FHA, VA
Financing Cash,Conventional,FHA,VA
Special Listing Condition Standard
Read Less

Bought with Aaron L McKee • Cummings & Co. Realtors
GET MORE INFORMATION




