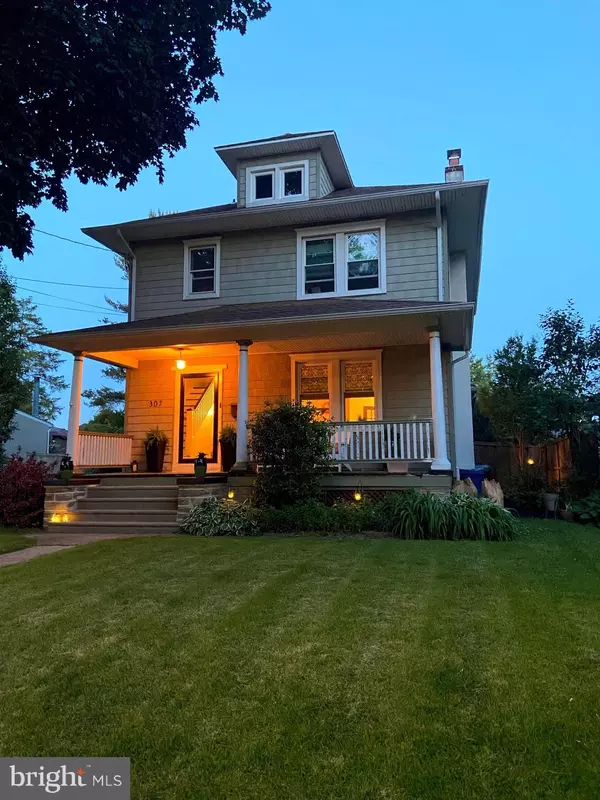For more information regarding the value of a property, please contact us for a free consultation.
307 ROSLYN AVE Glenside, PA 19038
Want to know what your home might be worth? Contact us for a FREE valuation!

Our team is ready to help you sell your home for the highest possible price ASAP
Key Details
Sold Price $621,000
Property Type Single Family Home
Sub Type Detached
Listing Status Sold
Purchase Type For Sale
Square Footage 2,051 sqft
Price per Sqft $302
Subdivision None Available
MLS Listing ID PAMC2067588
Sold Date 05/31/23
Style Colonial,Traditional
Bedrooms 3
Full Baths 2
HOA Y/N N
Abv Grd Liv Area 2,051
Originating Board BRIGHT
Year Built 1925
Annual Tax Amount $6,767
Tax Year 2022
Lot Size 7,875 Sqft
Acres 0.18
Lot Dimensions 52.00 x 0.00
Property Description
Classic American architecture meets modern day style in this home in the highly desirable Glenside neighborhood. This 1925 four square is fully updated throughout while maintaining all its charm and character. The gracious front porch welcomes you as you enter into the large living room. From there proceed to the light filled dining room complete with wainscot. The recently remodeled kitchen features white uppers with blue lowers as well as open shelving and a double oven that makes entertaining a breeze! The bright sunlit family room addition features a beautiful fireplace with a custom built mantle and French doors leading to the backyard oasis. There you will find a newly remodeled in-ground pool, beautiful flowering trees and annuals as well as a charming garage with barn style doors, tons of storage and extra space for outdoor entertaining. The family room addition also includes a laundry room, large closet and full bath. Upstairs there are three bedrooms all with coffered ceilings with crown molding. The remodeled upstairs bath features a gorgeous walk in shower and a large linen closet. The third floor is a large open space with plenty of built in storage. The waterproofed basement has great storage and a second fireplace. Other recent upgrades include replacement of all windows, custom radiator covers, new flooring and carpet, installation of high velocity central AC system and foundation repointing. This home is in a fabulous neighborhood -walk to two train stations as well as all the shops and restaurants in Keswick Village. Just minutes to 309 and the Turnpike. Make your appointment today-this one won’t last!
Location
State PA
County Montgomery
Area Abington Twp (10630)
Zoning R
Rooms
Basement Unfinished
Main Level Bedrooms 3
Interior
Hot Water Oil
Heating Radiator
Cooling Central A/C
Fireplaces Number 1
Heat Source Oil
Exterior
Parking Features Additional Storage Area
Garage Spaces 4.0
Water Access N
Accessibility None
Total Parking Spaces 4
Garage Y
Building
Story 3
Foundation Stone, Concrete Perimeter, Crawl Space
Sewer Public Sewer
Water Public
Architectural Style Colonial, Traditional
Level or Stories 3
Additional Building Above Grade, Below Grade
New Construction N
Schools
School District Abington
Others
Senior Community No
Tax ID 30-00-59224-002
Ownership Fee Simple
SqFt Source Assessor
Special Listing Condition Standard
Read Less

Bought with Sara M Stewart • Elfant Wissahickon-Chestnut Hill
GET MORE INFORMATION




