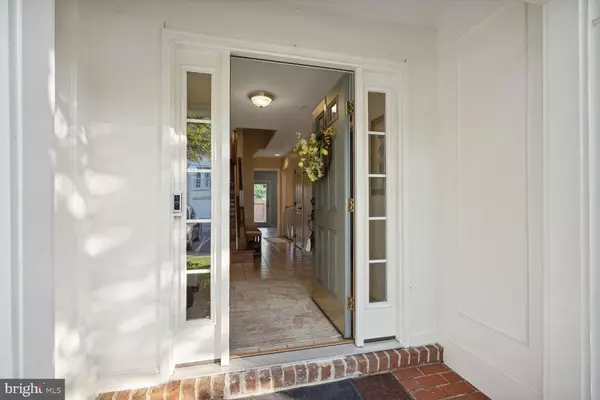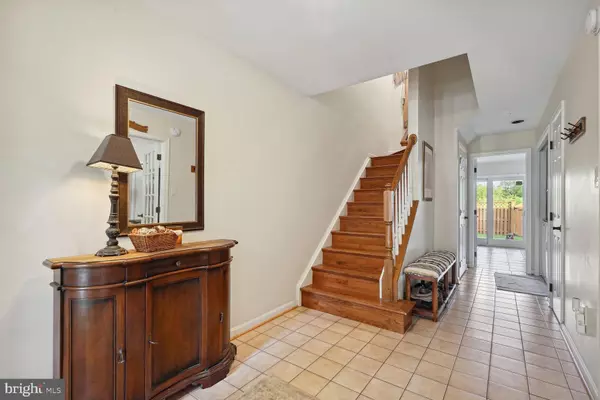For more information regarding the value of a property, please contact us for a free consultation.
7804 YANKEE HARBOR DR Montgomery Village, MD 20886
Want to know what your home might be worth? Contact us for a FREE valuation!

Our team is ready to help you sell your home for the highest possible price ASAP
Key Details
Sold Price $515,000
Property Type Townhouse
Sub Type Interior Row/Townhouse
Listing Status Sold
Purchase Type For Sale
Square Footage 2,248 sqft
Price per Sqft $229
Subdivision Ridgefield
MLS Listing ID MDMC2090454
Sold Date 06/01/23
Style Colonial
Bedrooms 4
Full Baths 3
Half Baths 1
HOA Fees $106/qua
HOA Y/N Y
Abv Grd Liv Area 2,248
Originating Board BRIGHT
Year Built 1999
Annual Tax Amount $4,389
Tax Year 2022
Lot Size 1,700 Sqft
Acres 0.04
Property Description
Welcome to 7804 Yankee Harbor Drive. Located in the sought after Ridgefield cluster within the planned community of Montgomery Village. This charming townhome has been well maintained and updated and features 4 bedrooms, 3.5 baths spread over 3 spacious levels. The main level includes a guest bedroom with an ensuite bathroom that can easily double as a home office. Transition to the recreation room in the rear and walk-out to the fully fenced in backyard. Looking for a place that feels like home, the second floor with its 9' ceilings delivers. The light filled living room welcomes you in to relax and unwind, whilst the gas fireplace offers the coziness one expects in the winter months. Move to the large kitchen with granite countertops, center island and dining area in the rear. The deck off the kitchen offers unobstructed views of the community green space, the perfect place to watch an early morning sunrise or host guests after a busy week. The third floor offers a quiet space to rest and features the large master bedroom ensuite, two additional bedrooms and a shared bathroom. Community amenities include the community pool, tennis courts, children's playgrounds and connected walking trails. 5 minutes from the Goshen Oaks Shopping Center (Safeway, Giant, UPS, CVS and more), 10 minutes drive to Montgomery Village Ave shopping center (Lidl, Starbucks, Restaurants, Farmers Market, 6.4m to Shady Grove Metro Station, 11 minutes to I-270. Recent upgrades include: new kitchen appliances 2021, all new sprinkler heads 2021, new water heater 2021, new carpet, updated bathroom 2022, and much more. This house is ready to go!
Location
State MD
County Montgomery
Zoning TLD
Rooms
Other Rooms Living Room, Dining Room, Kitchen, Recreation Room
Basement Fully Finished, Connecting Stairway, Rear Entrance, Front Entrance
Interior
Interior Features Attic, Breakfast Area, Carpet, Ceiling Fan(s), Entry Level Bedroom, Floor Plan - Traditional, Kitchen - Eat-In, Sprinkler System, Walk-in Closet(s)
Hot Water Natural Gas
Heating Forced Air
Cooling Ceiling Fan(s), Central A/C
Flooring Carpet, Ceramic Tile, Engineered Wood
Fireplaces Number 1
Fireplaces Type Gas/Propane
Equipment Built-In Microwave, Dishwasher, Oven/Range - Electric, Water Heater
Fireplace Y
Window Features ENERGY STAR Qualified
Appliance Built-In Microwave, Dishwasher, Oven/Range - Electric, Water Heater
Heat Source Natural Gas
Laundry Basement, Hookup
Exterior
Exterior Feature Enclosed, Deck(s)
Parking On Site 2
Fence Rear
Amenities Available Baseball Field, Basketball Courts, Common Grounds, Community Center, Jog/Walk Path, Lake, Picnic Area, Pier/Dock, Pool - Outdoor, Tennis Courts, Tot Lots/Playground
Water Access N
Roof Type Asphalt
Accessibility None
Porch Enclosed, Deck(s)
Garage N
Building
Story 3
Foundation Slab
Sewer Public Sewer
Water Public
Architectural Style Colonial
Level or Stories 3
Additional Building Above Grade, Below Grade
New Construction N
Schools
High Schools Gaithersburg
School District Montgomery County Public Schools
Others
Pets Allowed Y
HOA Fee Include Common Area Maintenance,Management,Pier/Dock Maintenance,Snow Removal,Trash
Senior Community No
Tax ID 160102962162
Ownership Fee Simple
SqFt Source Assessor
Security Features Carbon Monoxide Detector(s),Smoke Detector,Sprinkler System - Indoor
Acceptable Financing Conventional, FHA, Cash
Horse Property N
Listing Terms Conventional, FHA, Cash
Financing Conventional,FHA,Cash
Special Listing Condition Standard
Pets Allowed No Pet Restrictions
Read Less

Bought with Altaf S Mohamed • Compass



